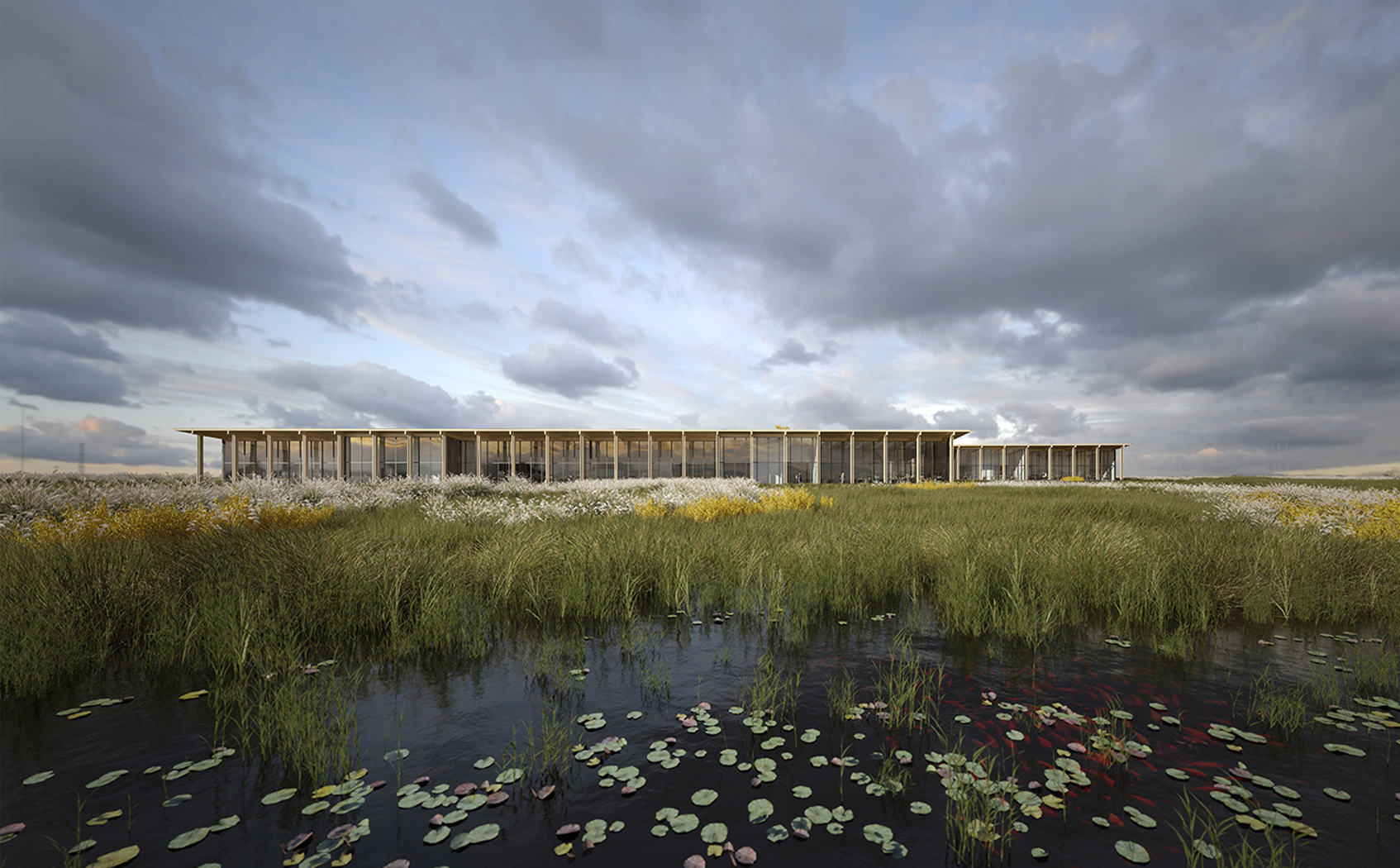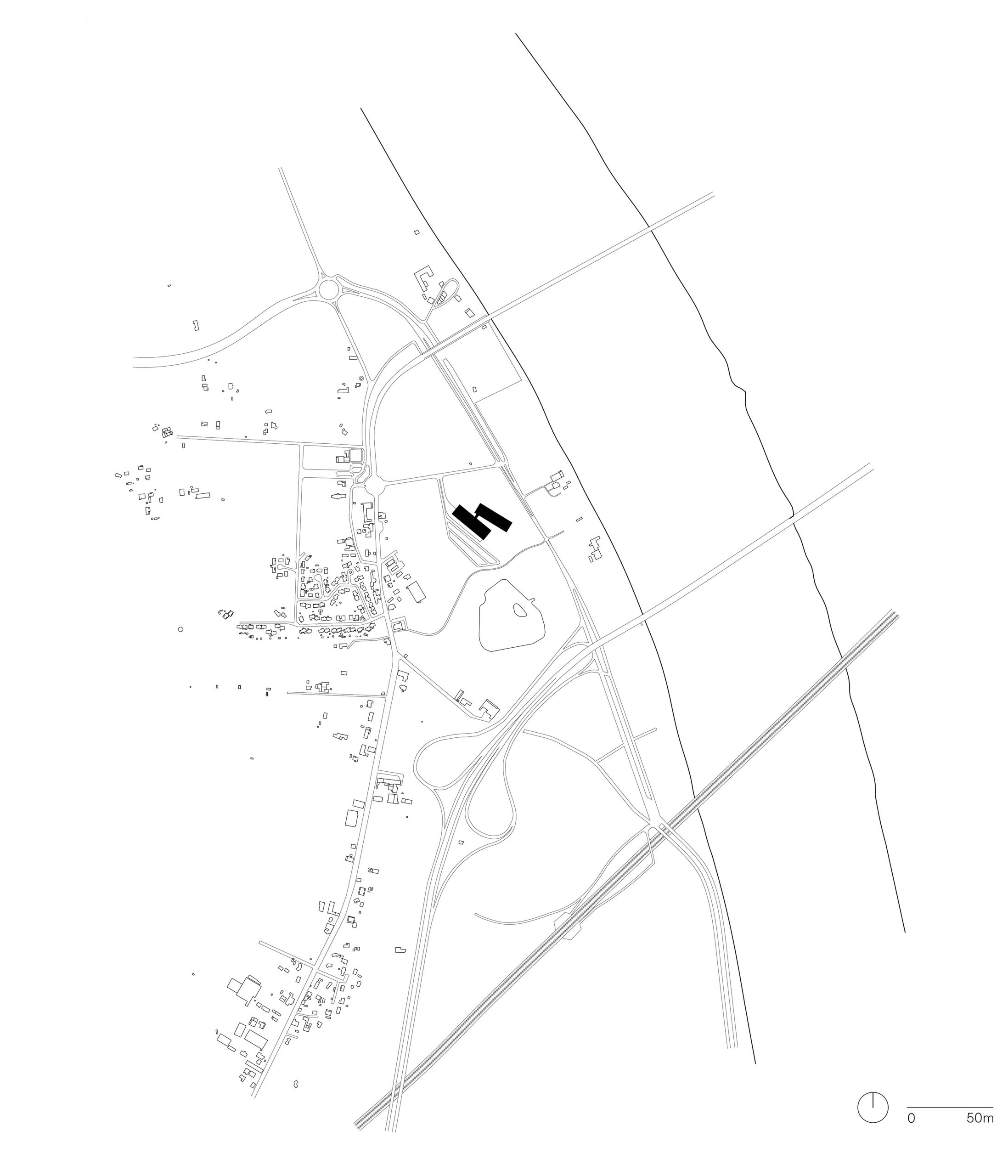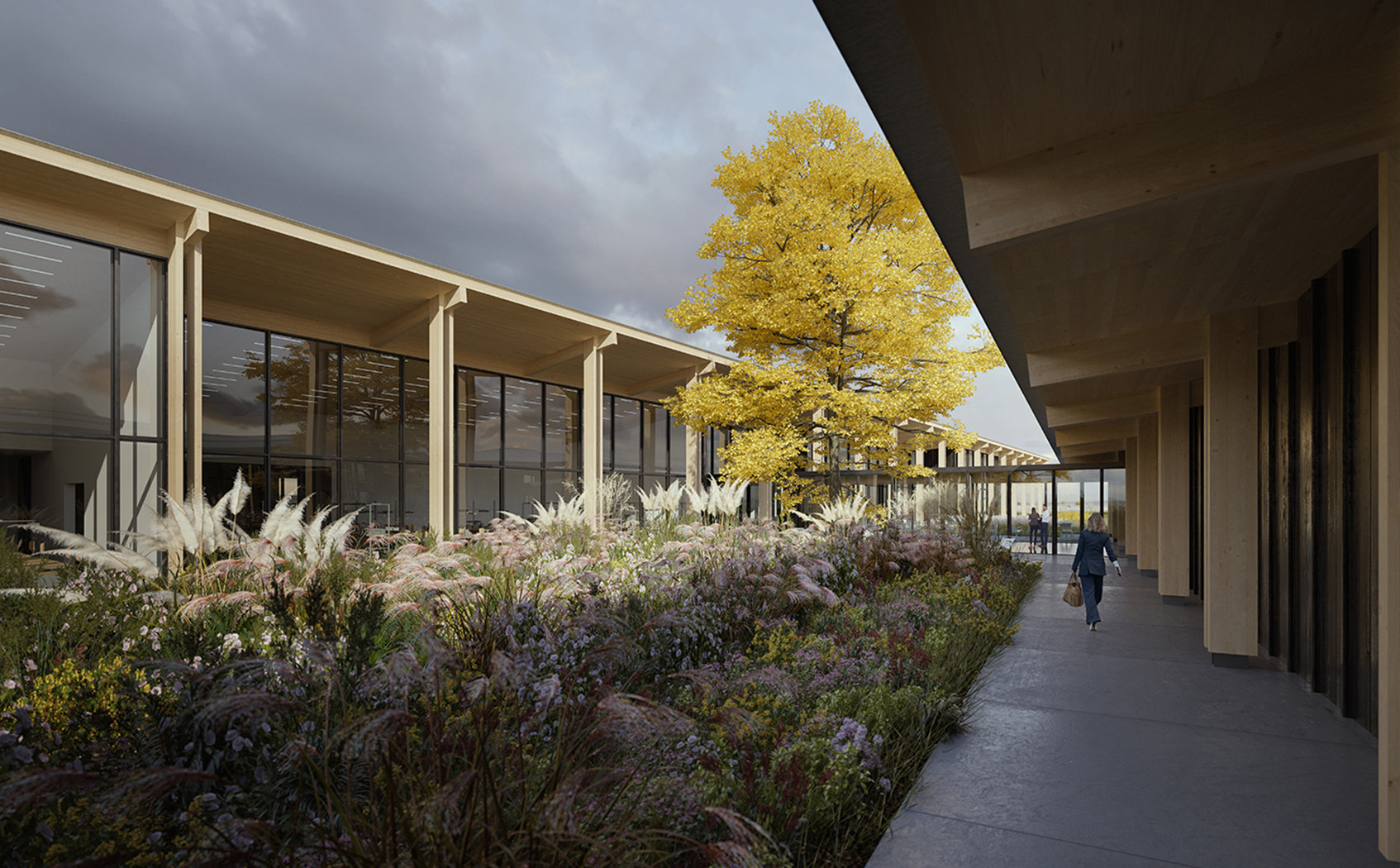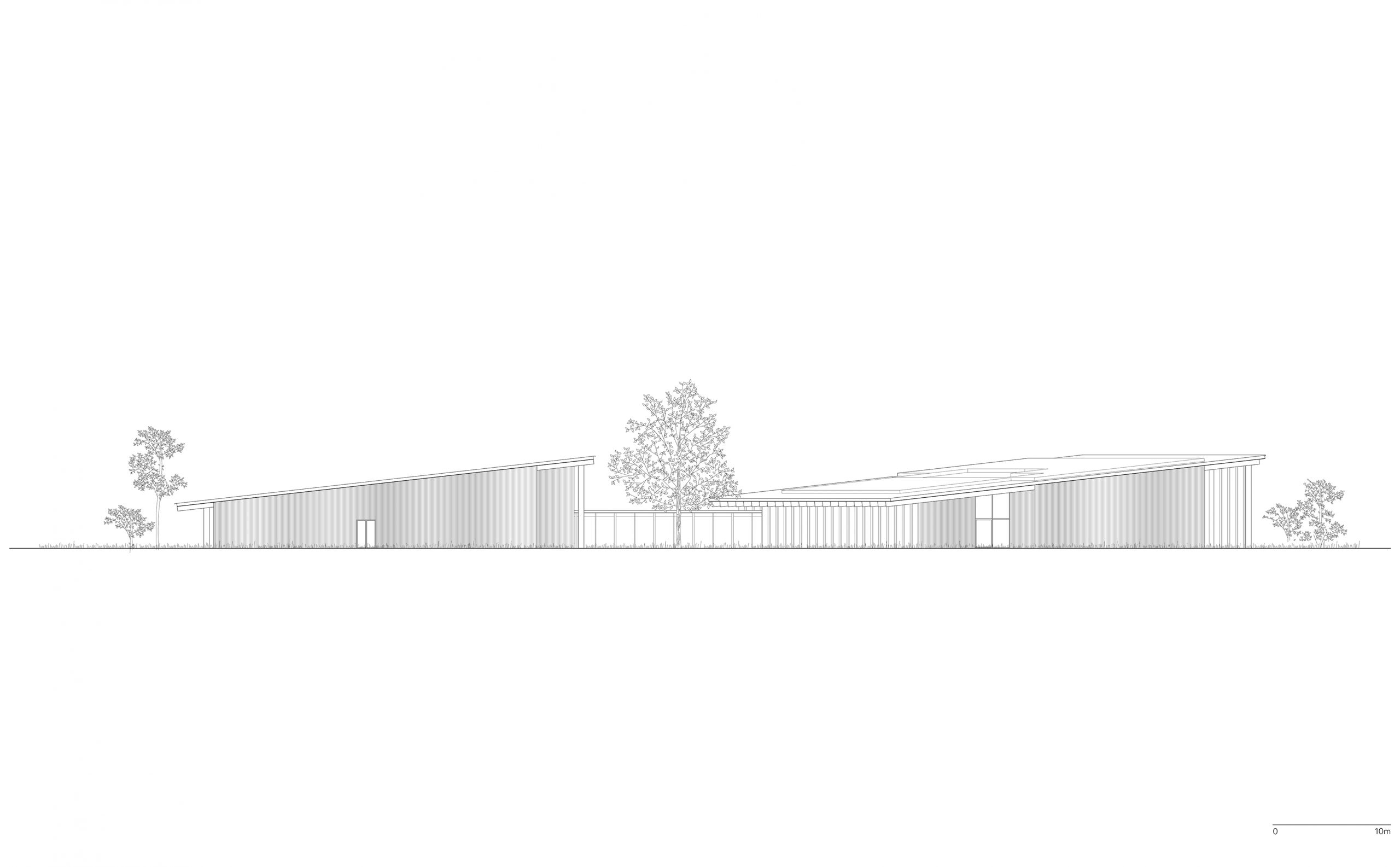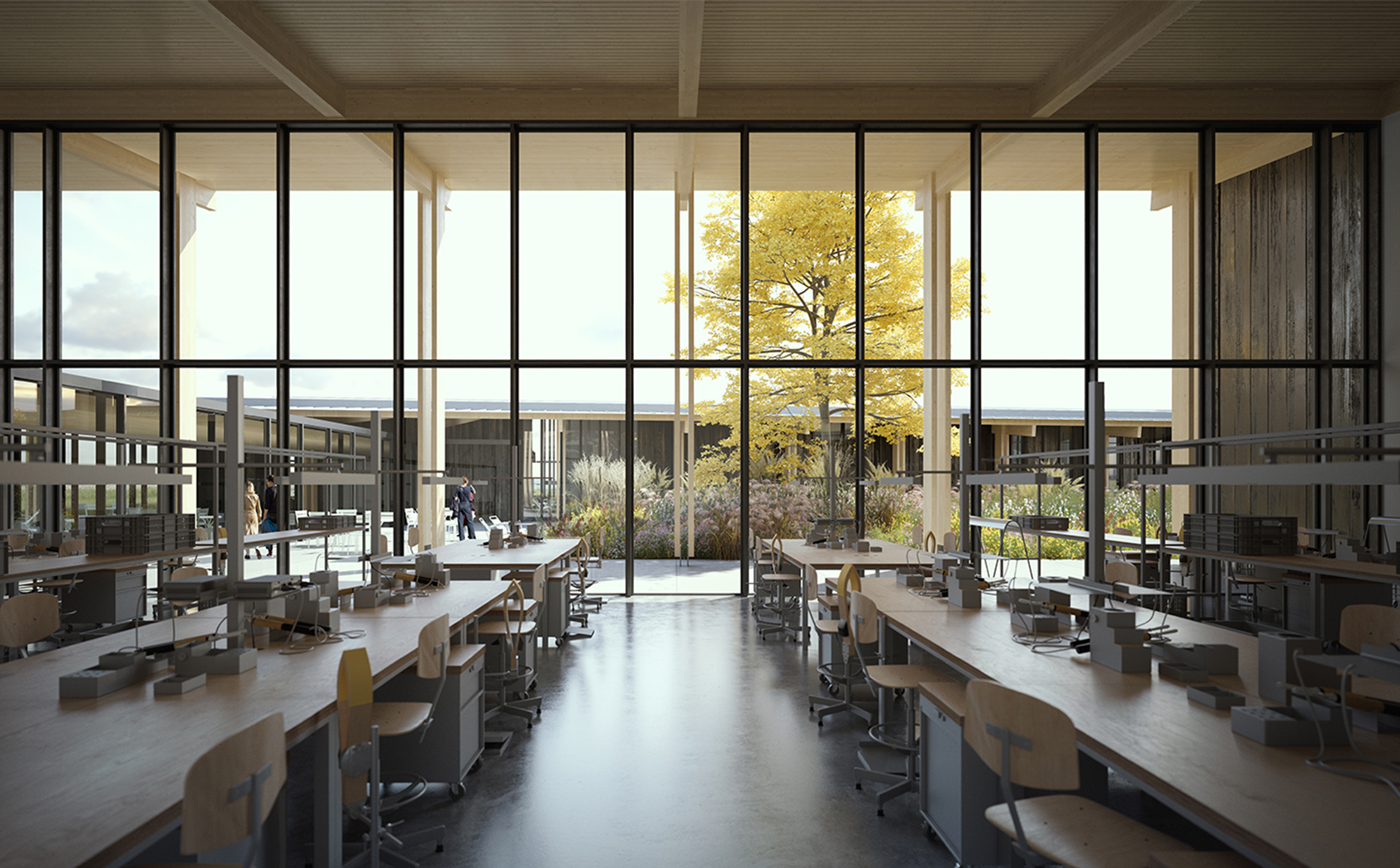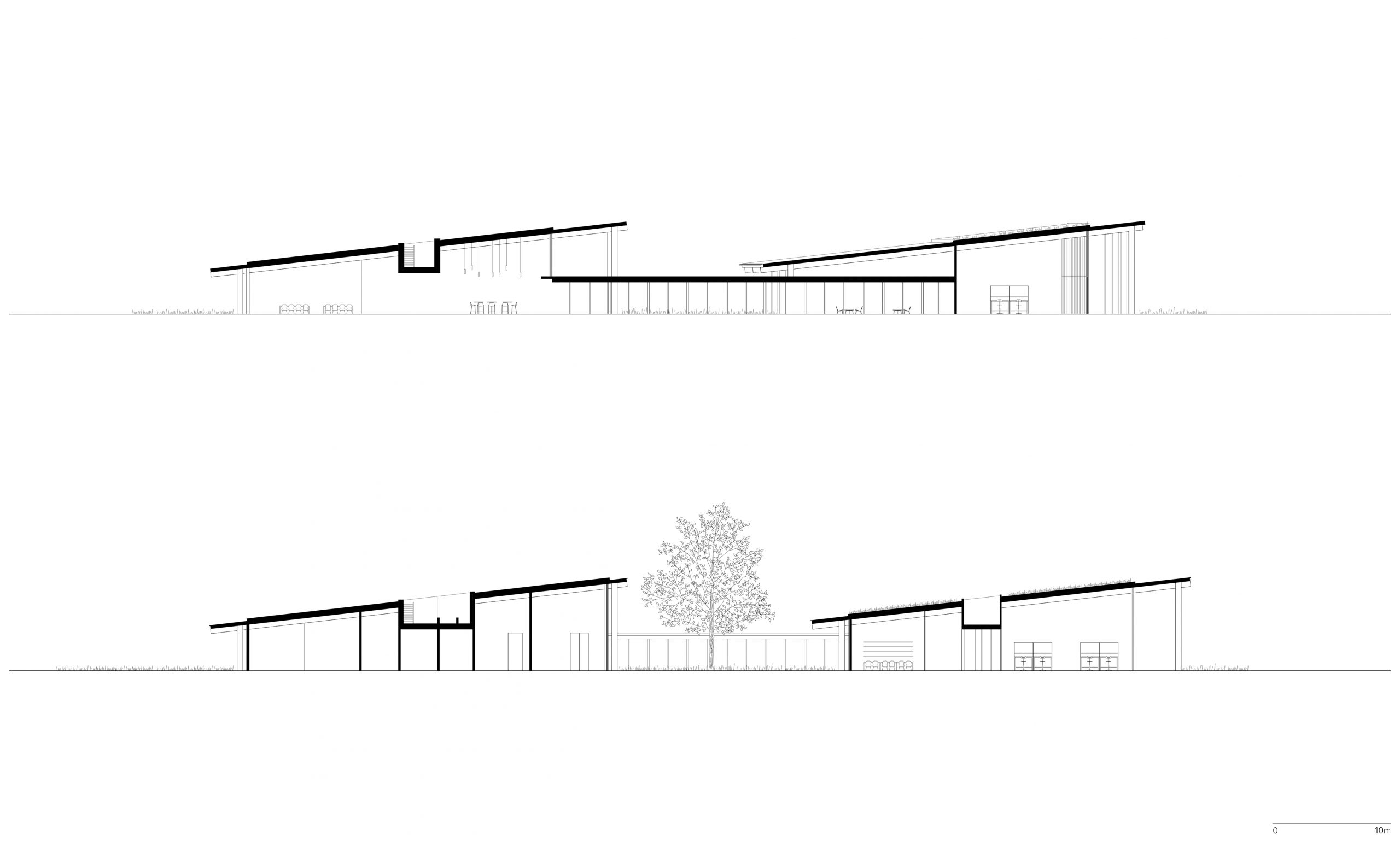Bordeaux, France
The project for a leatherworks inscribes itself in the landscape of the Dordogne valley and the Ambès peninsula, a setting of outstanding natural quality. The building’s approach consists in putting the craftsman at the center of the project, their movement, their wellbeing.
The north light, its stability and consistency, accompanies the artisan in their meticulous work. Equally, it guides the project’s orientation in terms of plan and in massing. By dissociating the structure from its envelope and orienting the two volumes at an angle, the building not only seeks the north light and a richness and depth of views, but also fosters an interior landscape around which the ateliers gather. The structural grid, generated from the dimensions of the workshops and the size of a leather worktable, allows all the spaces to transform and adapt in time. The Limousin Douglas fir structure is supported by a charred wood cladding. The wood, once burned, takes on a texture that is reminiscent of the appearance and grain of leather but also the bark that comes into play in the manufacture of tan.
Beyond the attention to the artisan, the building engages with its surrounding landscape. Despite having been infilled in 1996, the parcel still retains wetlands and traces of old ditches. By creating new wetlands, reinforcing the presence of water and using a plant palette anchored and adapted to the local landscape, the building becomes one with its surroundings.
