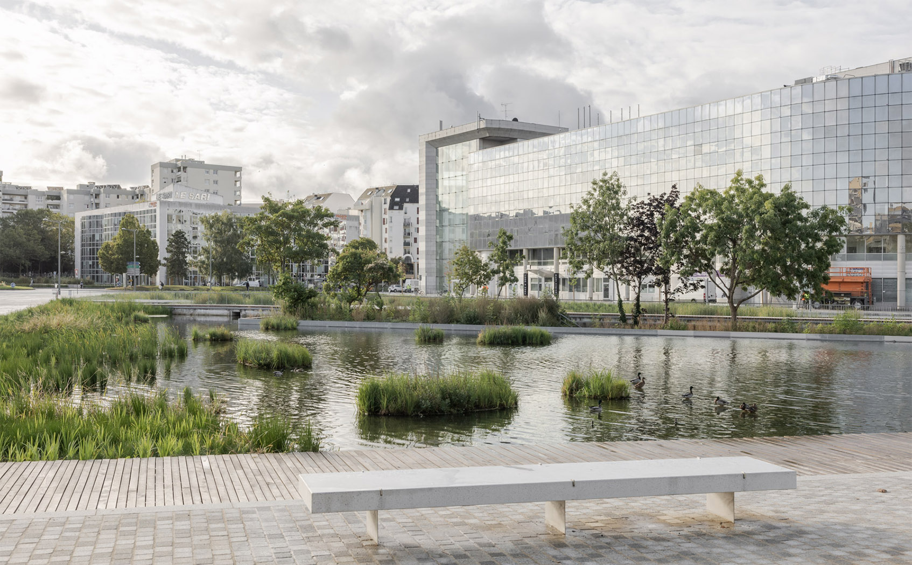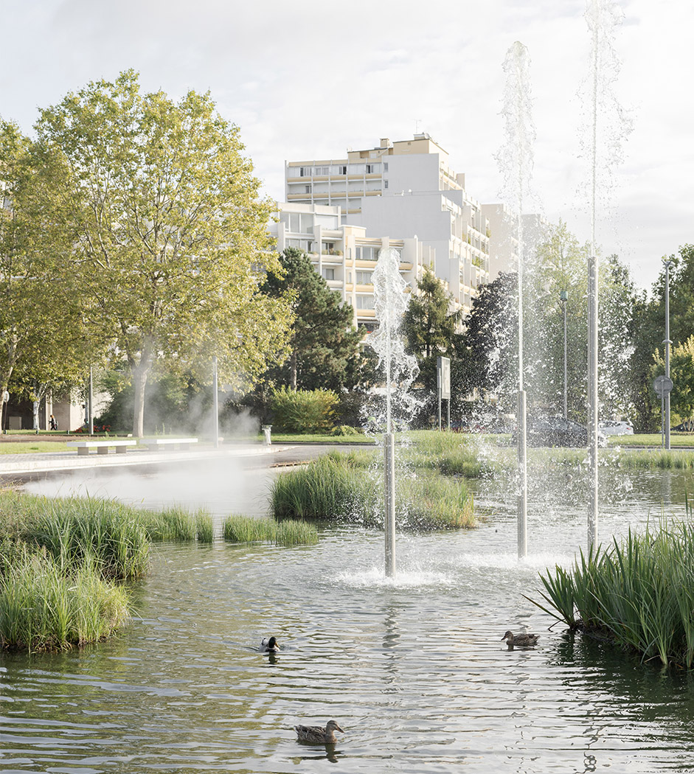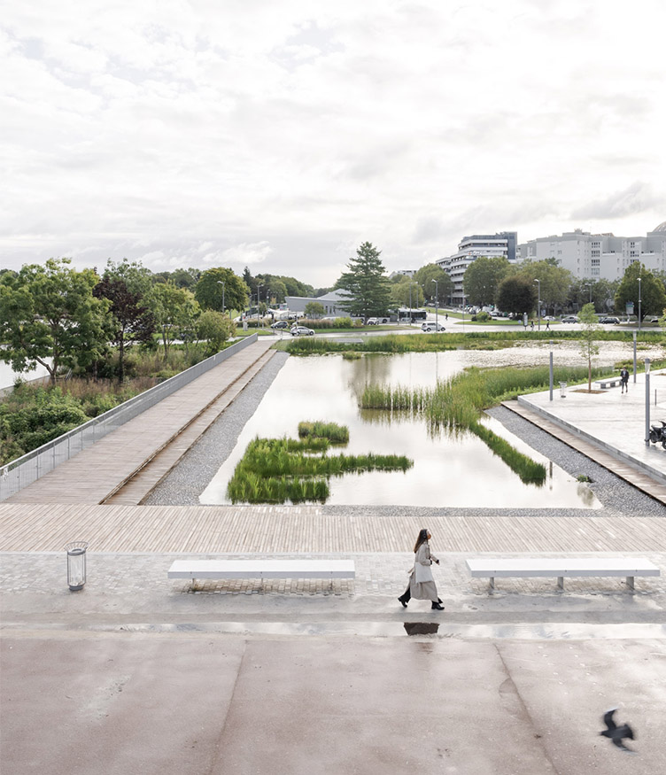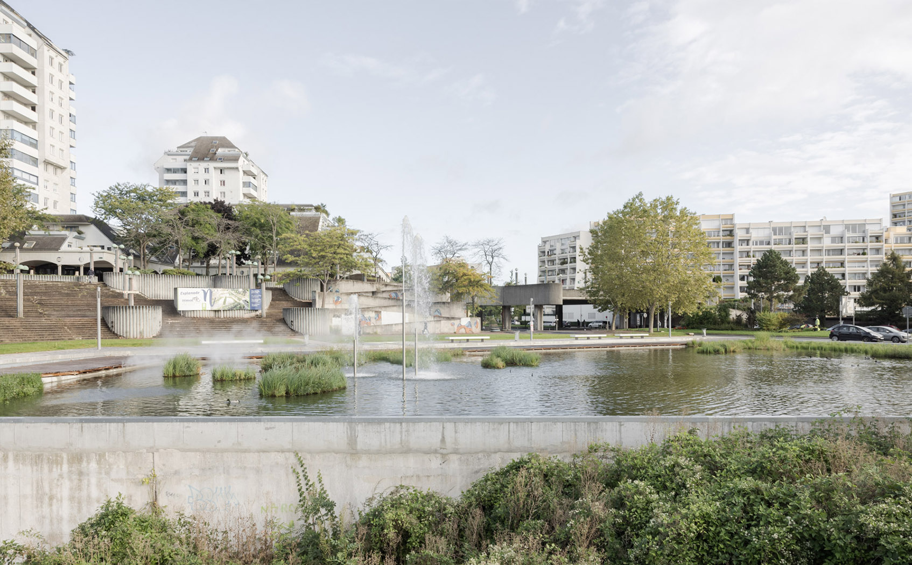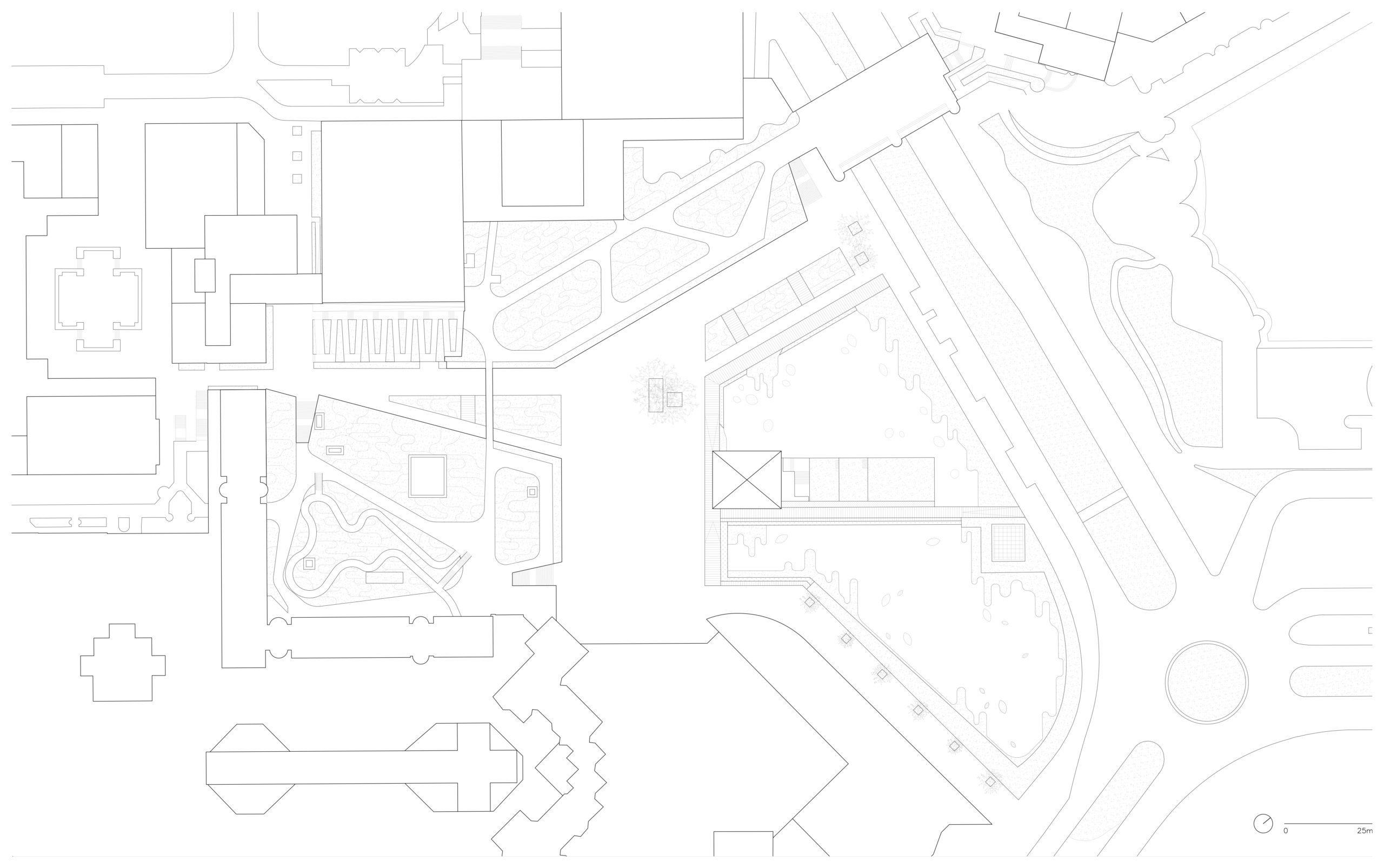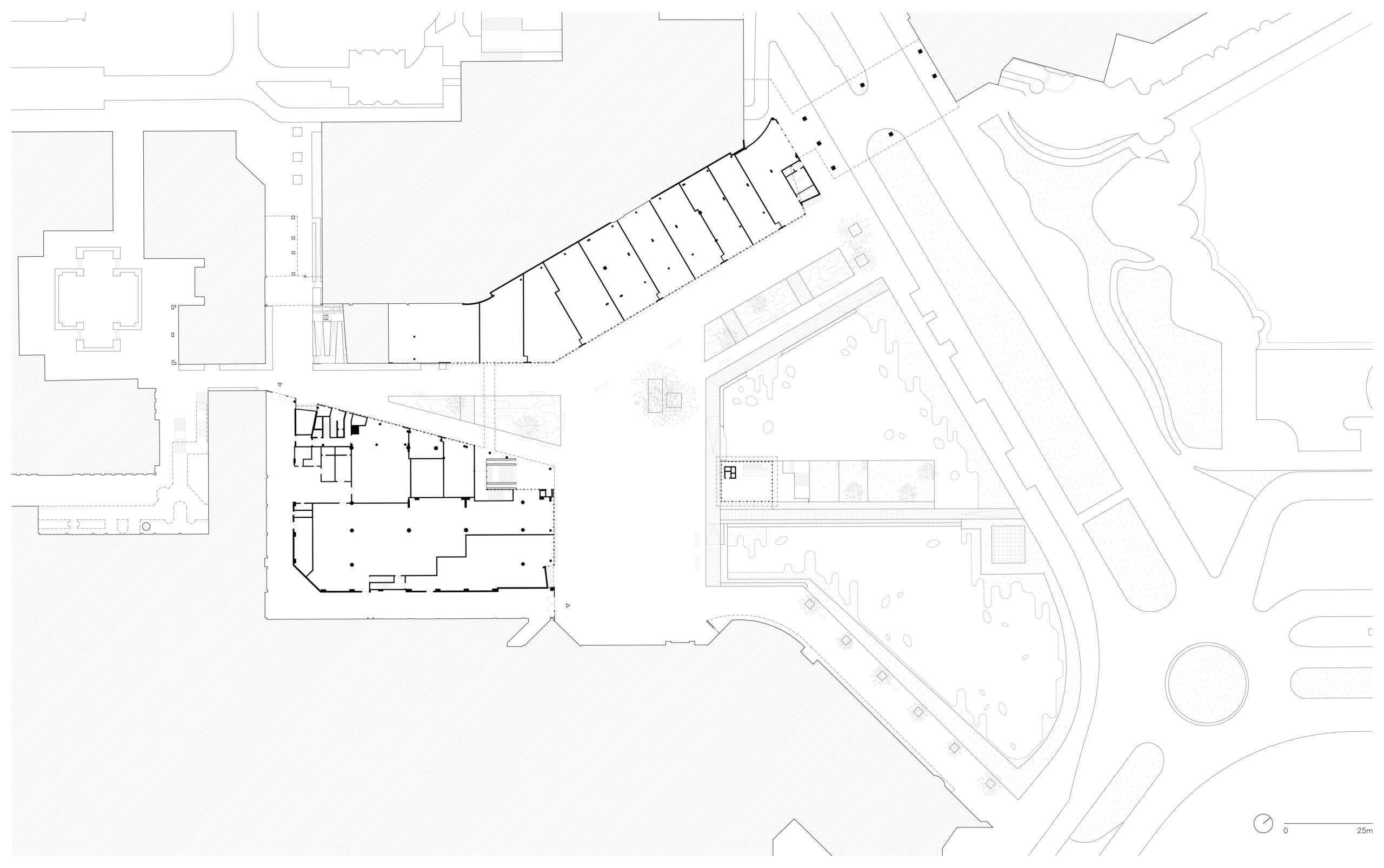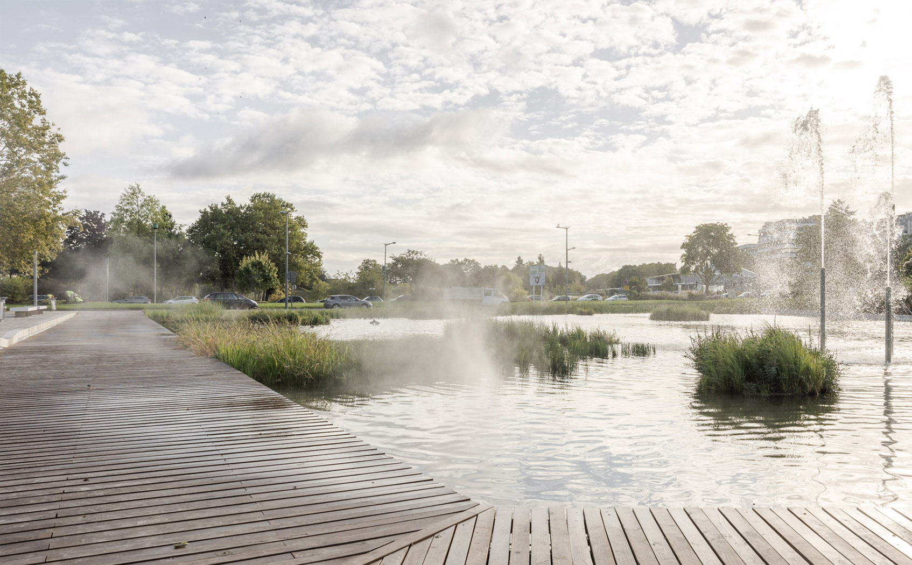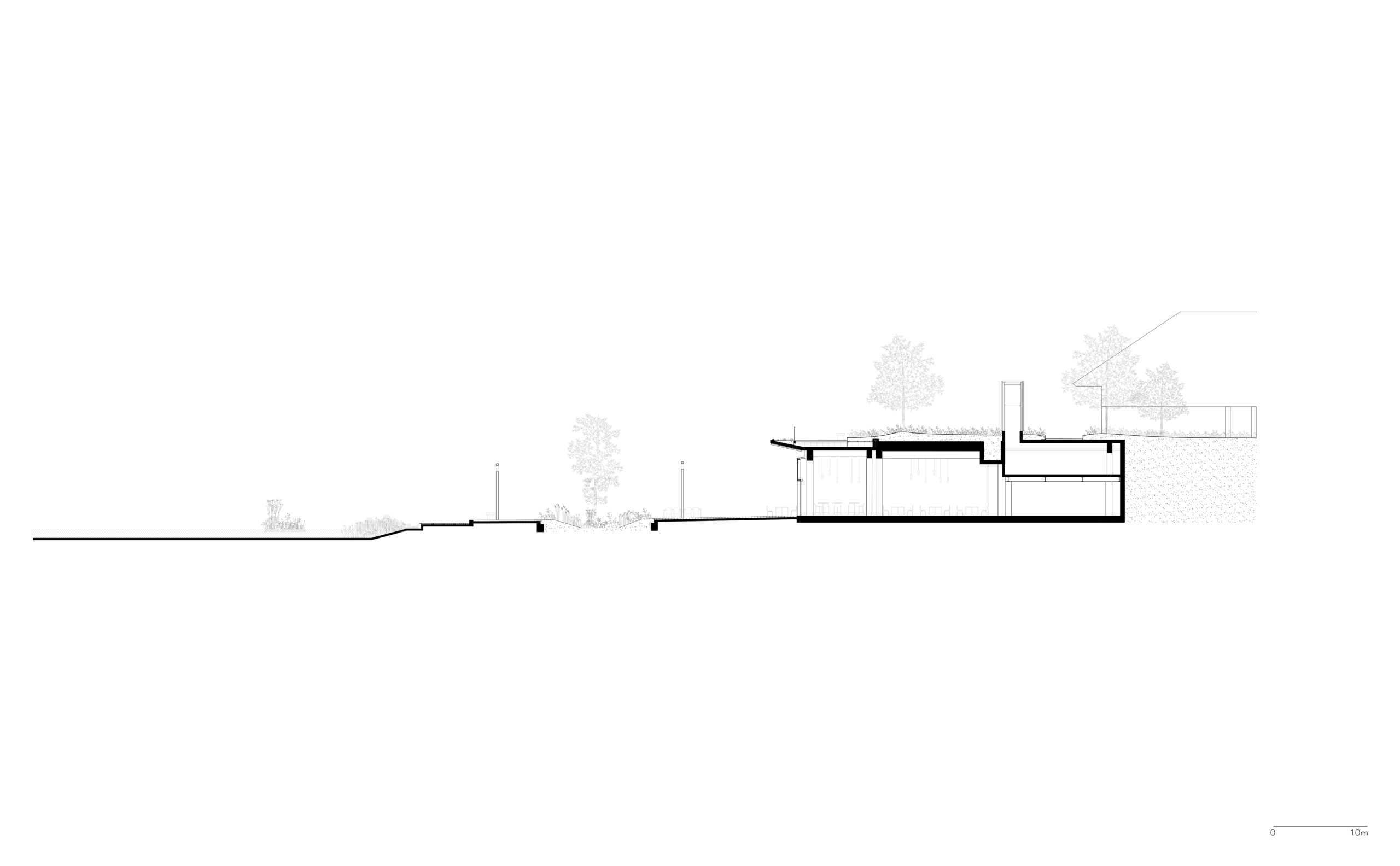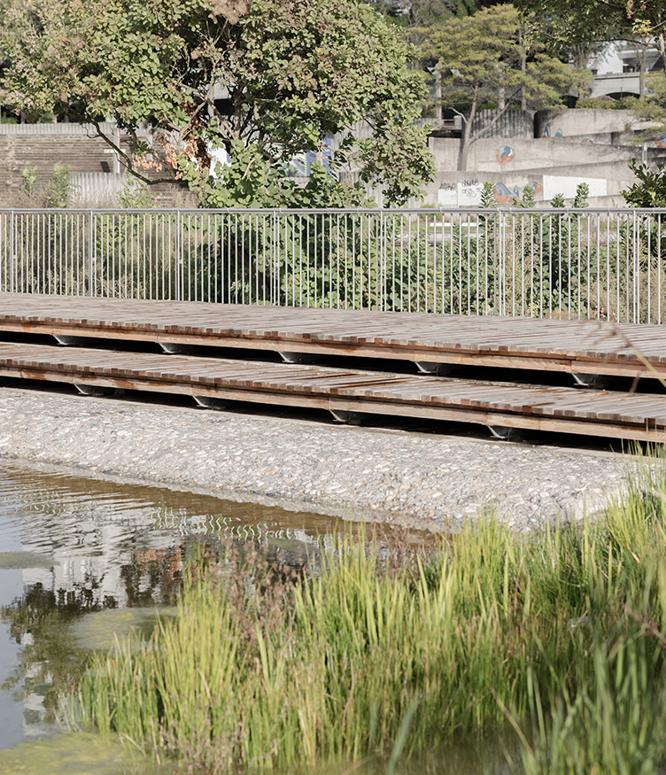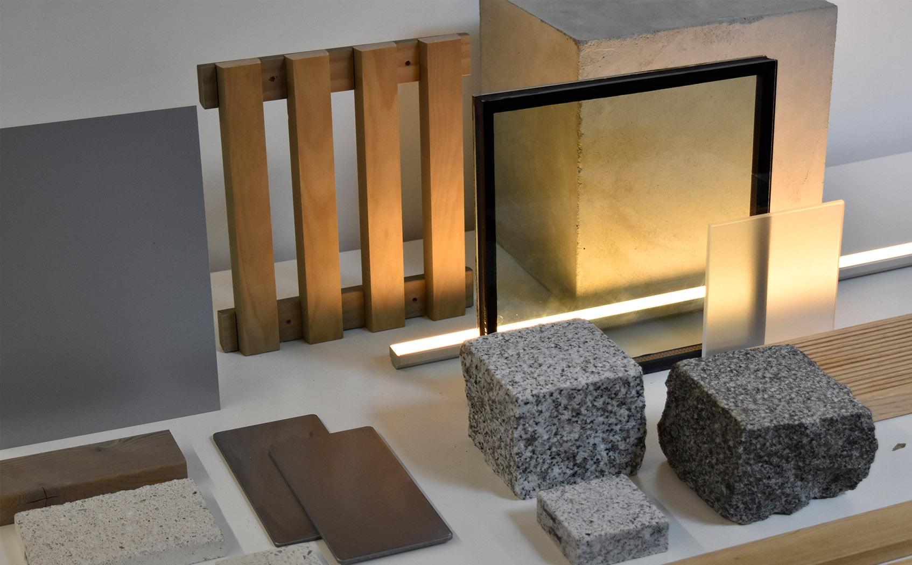Noisy-le-Grand
The restructuring of the Esplanade de la Commune de Paris at Noisy-le-Grand, delivered in 2021, reconciles the city with its past modernist heritage. The esplanade, built in the late 1960s and surrounded by imposing buildings around the RER station was originally intended to serve as a ‘heart of the city’. Despite this, the elevated pedestrian area was confusing and chaotic with too varied developments fragmenting it and limiting its uses.
The approach aims to reconcile the new city with the historic city by bringing out the qualities of each of them. Rather than demolishing everything, the composition is drawn onto the existing slab to recover the natural ground, creating a new center and a new image for the area.
The project consists of implementing a public square lined by a set of shopping malls crowned by hanging gardens. This square, at the level of the natural ground, comes to life by bringing down the pedestrian space of the esplanade and by creating openings in the existing slab in order to re-establish an opening to the sky. It becomes a green space, framed by galleries that give unity and a contemporary character.
