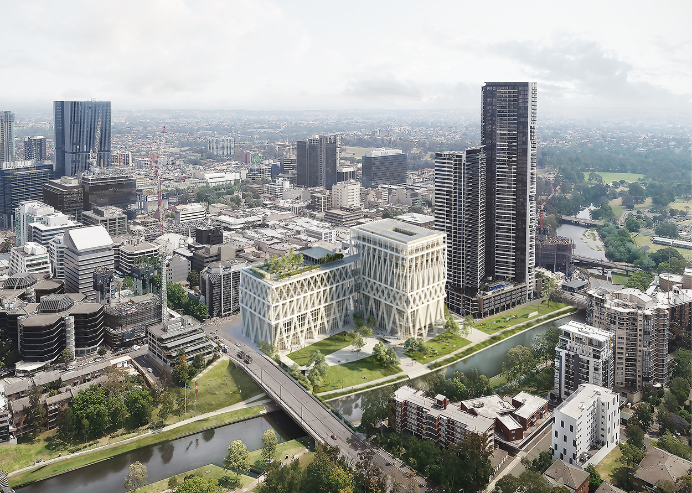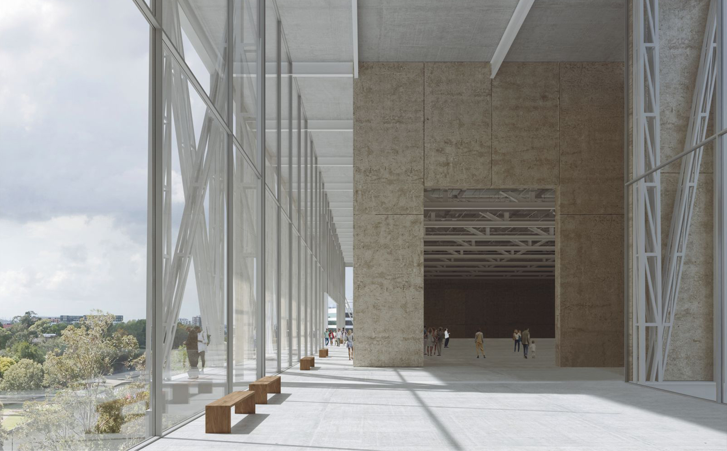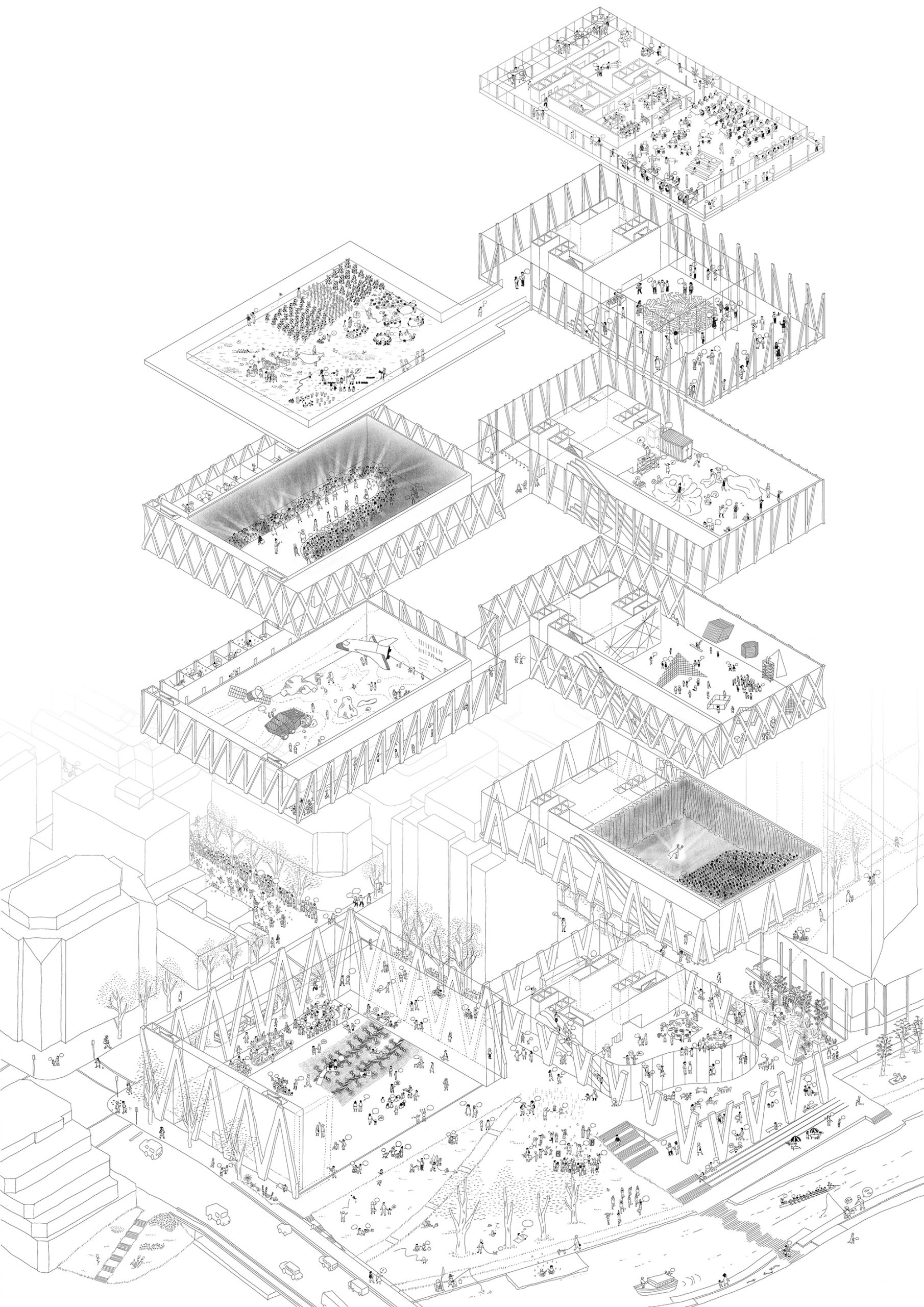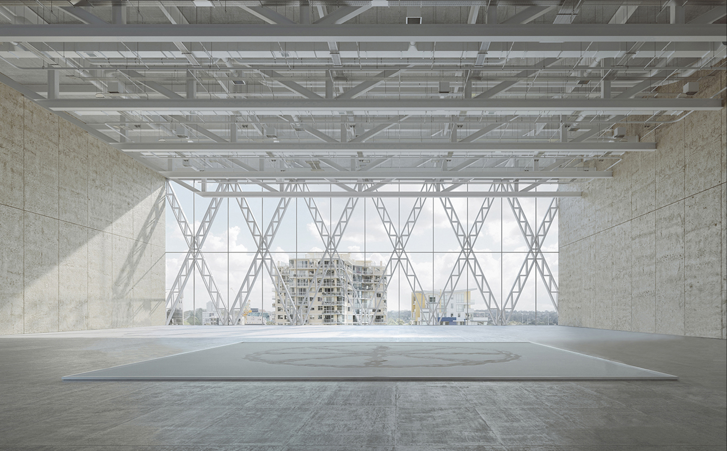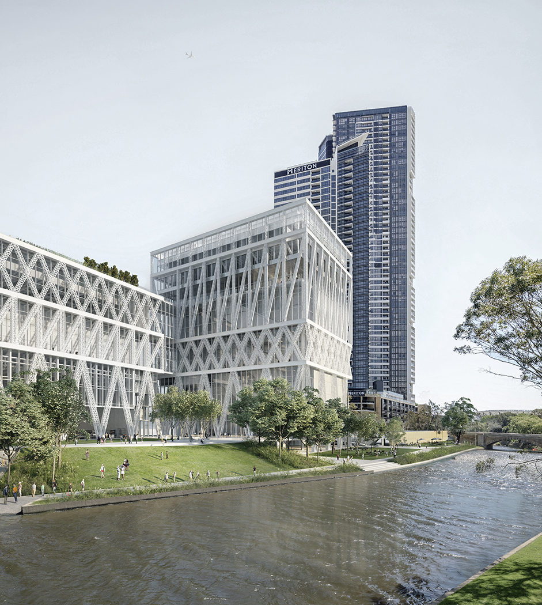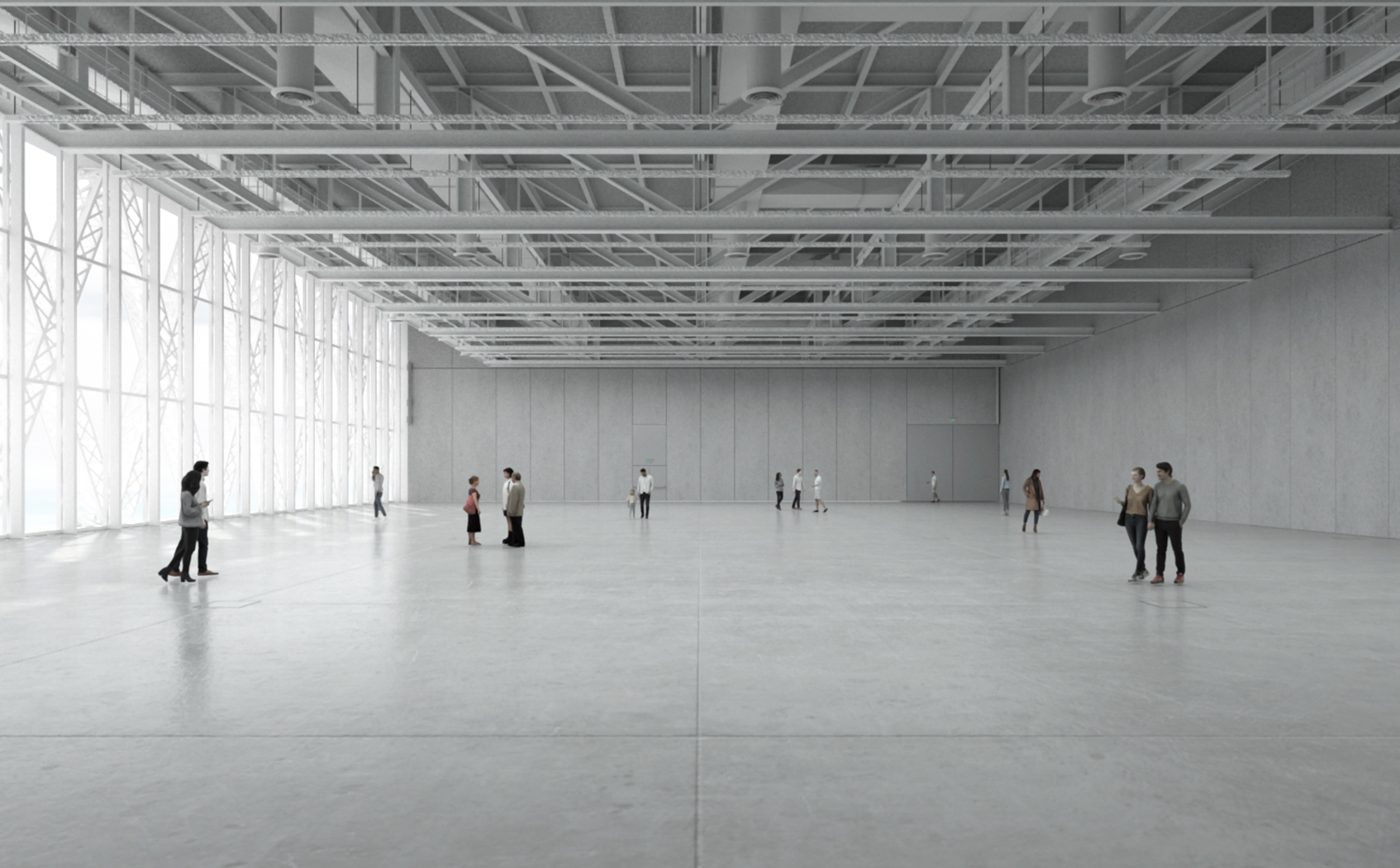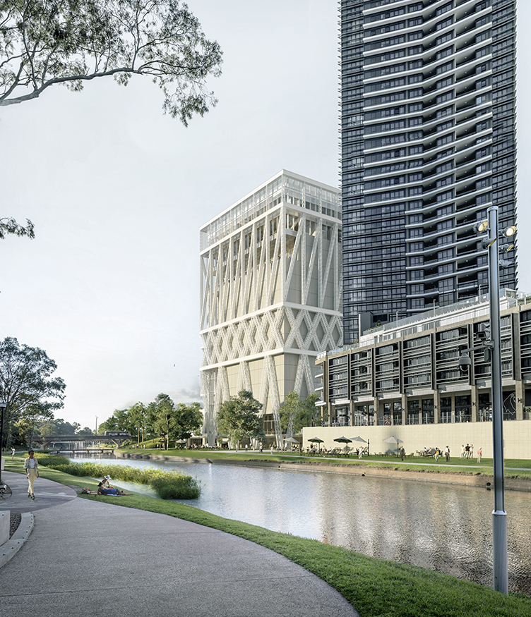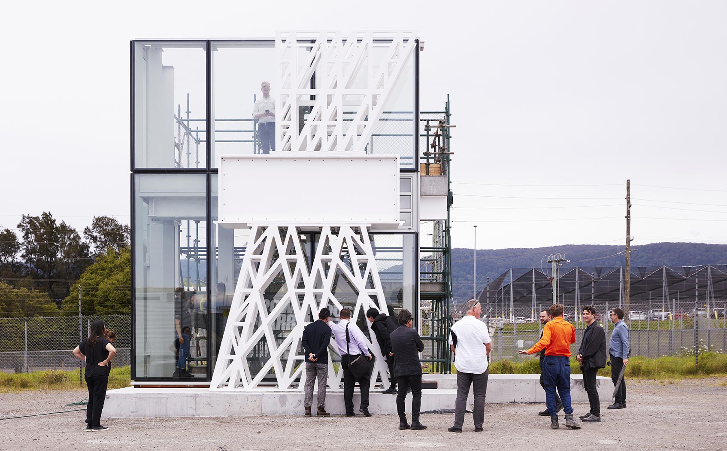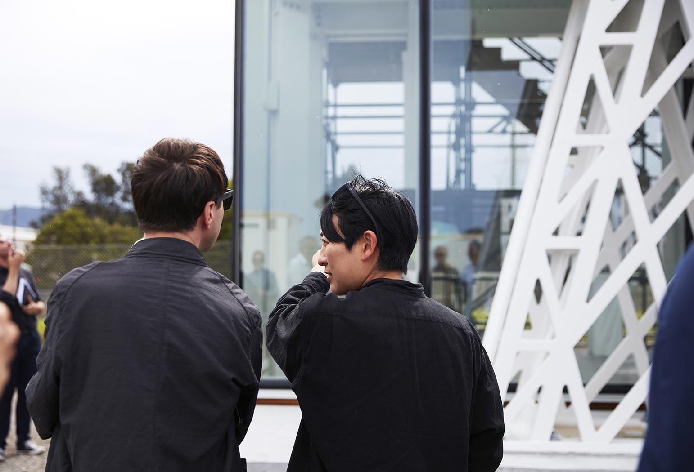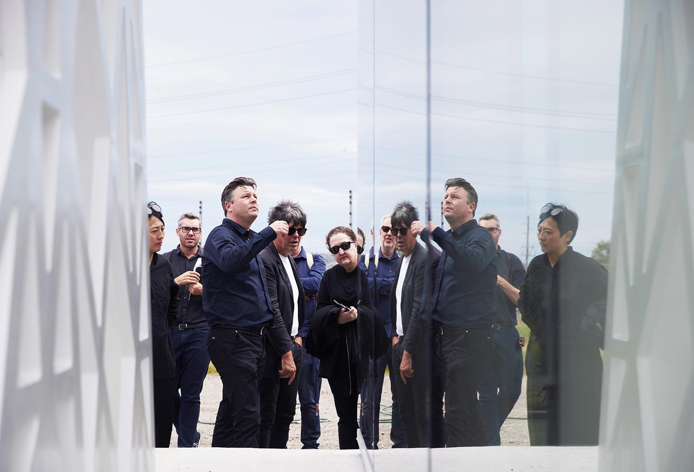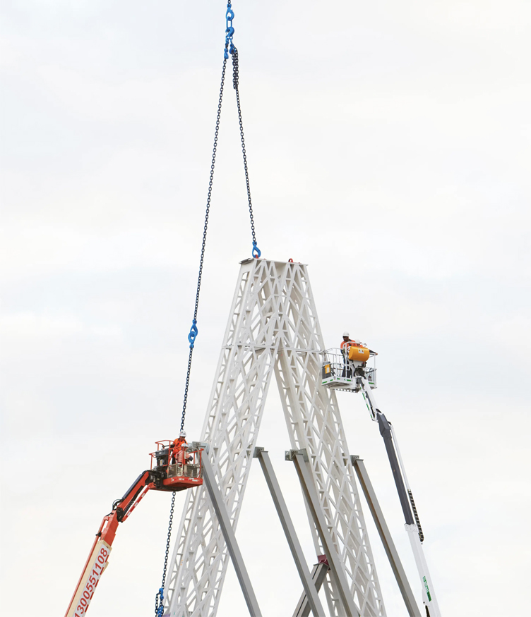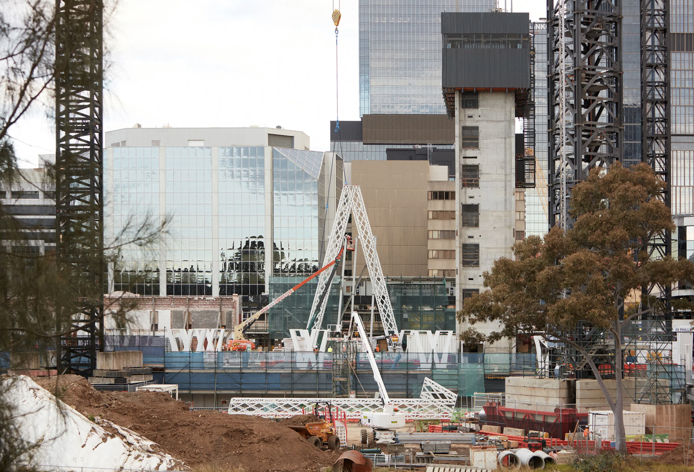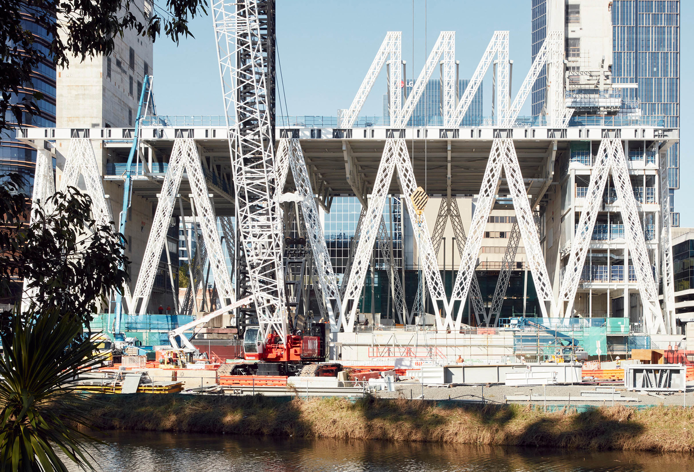New South Wales, Australia
We designed the new Powerhouse Parramatta with the mission of calling the museum paradigm into question and conceiving a platform with limitless potential that evolves over time and through its users. We aspired to create a new destination for Western Sydney and the world, a place that constantly reinvents itself through its dynamic functionality and efficiency of programmation. Every visit at the Powerhouse Precinct at Parramatta will be a new intellectual and emotional experience in the collective memory, in a place worthy of time. Placing public space at the heart of our conception, the proposal creates a coherent and resilient architecture, whose beauty derives from the capacity to meet the needs and desires of the user.
Emotion is essential in the perception of art. A museum is not just a functional typology composed of spaces for exhibiting artefacts of history and culture. It also serves as a space to identify with and appropriate as one’s own through contemplation or connection, to let one’s mind wander towards a fortuitous encounter or into a moment of introspection in the mental space between one room and another. Such experiences condition a heightened sense of consciousness, they induce dreams in us. When a museum is drawn with such emotions in mind, it has the potential to become a powerful social vehicle, at once a refuge and a meeting ground, for locals and for visitors alike. The experience at Powerhouse Parramatta will captivate all senses, engaging sights, tactility, noises, smells and tastes, recalling distant memories from the past and creating new collective ones for the future.
We amplified the social impact of the building through its careful interaction with its meaningful site. We chose to liberate a significant part of the site in order to extend the public domain and reconnect the urban fabric of Parramatta’s centre to the river and heightening the museum’s connection with the wider city through its inclusion in the upcoming Civic Link transport line. The museum’s efficiently compact built form treads lightly on the site, creating a porous civic ground and a generous new waterside park cradled by the soft curve of the adjoining Parramatta River. The River is the soul of the Precinct, and the Powerhouse its caring guardian; its slow and incessant flow past the museum stands as a permanent reminder to the passage of time, the ephemerality of the present moment, and the resilience of things in their right place. The core of the new Powerhouse is composed of seven large presentation spaces: flexible boxes that act as social and cultural condensers. Taking these seven spaces – each has its own distinctive form and programme, ready for extended uses in the future – we derived the shape of the building through the fundamental act of stacking. Together with engineer Jun Sato, we developed the concept of ‘lattice3’ for the structural exoskeleton – a system of intricate lattices that are wrapped around the spaces of the museum and support their dynamic programming, providing total interior freedom. Through the dissolution of the structure into a fine, efficient three-layered lattice, we conceived an envelope that transcends scale in order to exist simultaneously as both intimate and iconic, becoming the museum’s most recognisable design element.
Between the seven presentation spaces and the exoskeleton, we wove in a continuous layer of all-capable interstitial space that have malleable, open-ended uses. The concept of ‘in-between’, or ‘mâ’ in Japanese, is central to the design approach in all our projects. We carved these spaces throughout the museum’s design as an indispensable factor of placemaking. In contrast with the opaque nature of the presentation spaces, we modelled the mâ spaces as transparent and full of natural light, looking over the Parramatta River below and onto the horizon and country beyond. The potential of the interstitial spaces gives way for life and meaning to evolve and to naturally appear in between the defined spaces, while events and interactions arise ‘through the cracks’, thereby organically enhancing the impact of the project. They offer a quiet place for reflection, a lively place for interaction, a safe, neutral space for meetings and the creation of new shared memories.
As lead designer working with an outstanding team, we conceived this project in collaboration with Sydney-based Genton as local architect, Arup for structure, MEP, facade, acoustics and sustainability, McGregor Coxall for landscaping, Jun Sato Structural Engineers for the exoskeleton in concept phase, DEP for kinetic structure, and L’Observatoire International for architectural lighting. We acknowledge that we are building on the territory of the Burramattagal and Darug people, and pay our respects to both Burramattagal and Darug elders, past and present.
Powerhouse Parramatta is due to open in 2026. It was the unanimous winning entry in the international design competition held by the Powerhouse Museum (MAAS) and the State of New South Wales in 2019, in which 74 teams and 529 individual firms competed.
