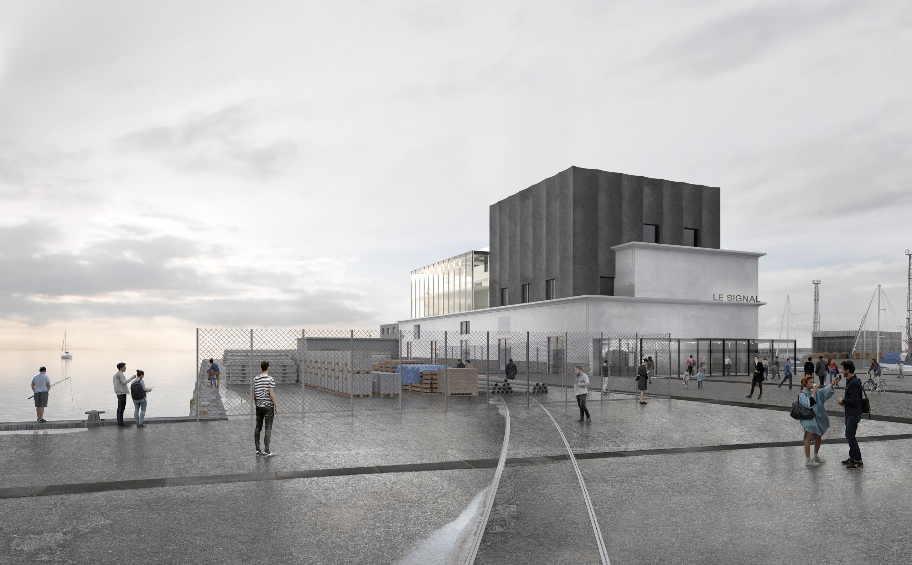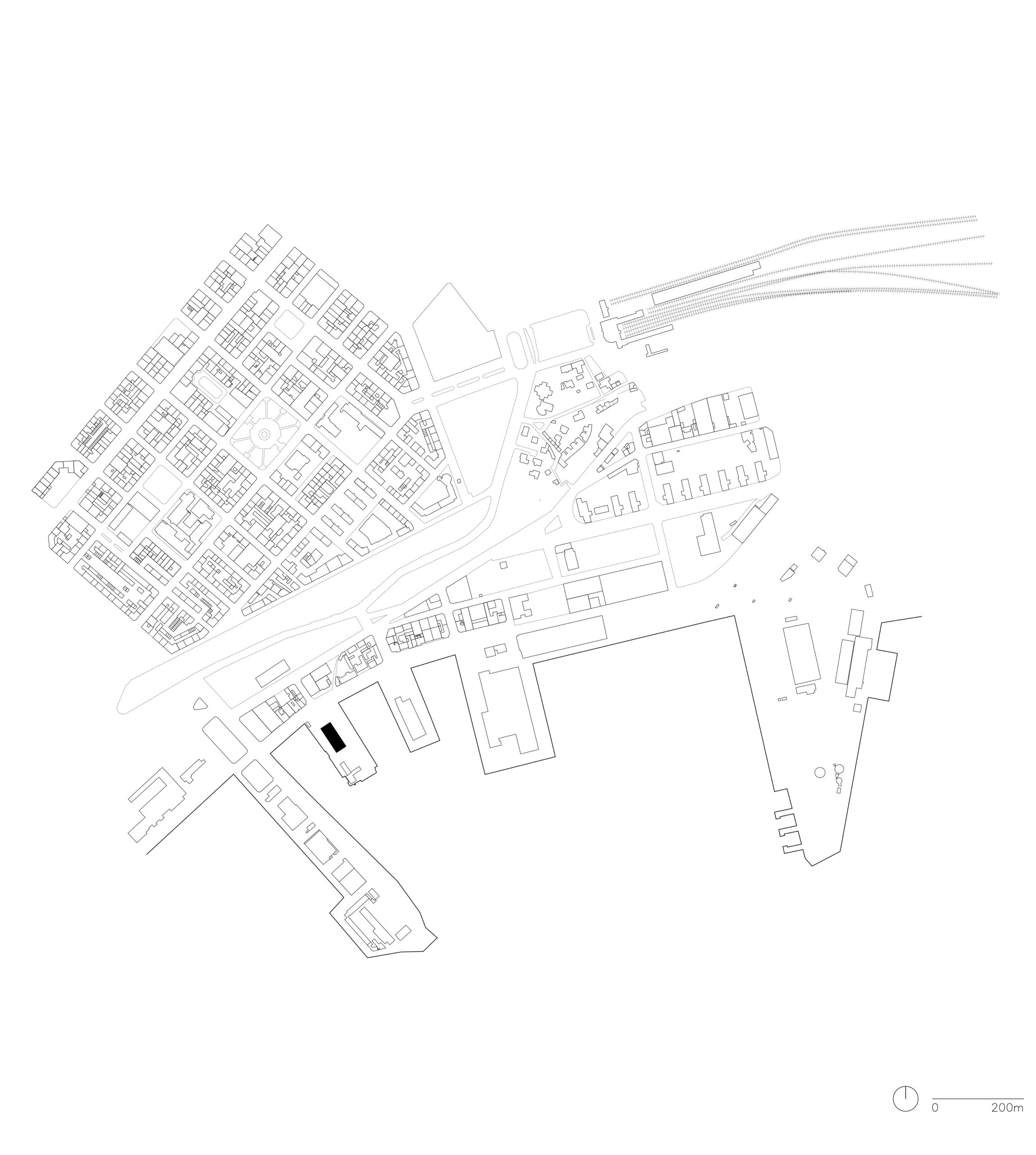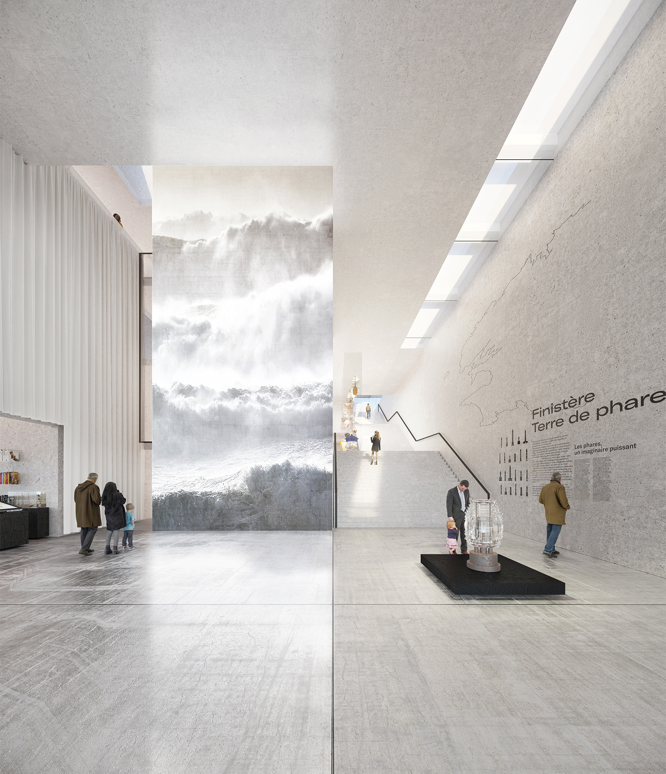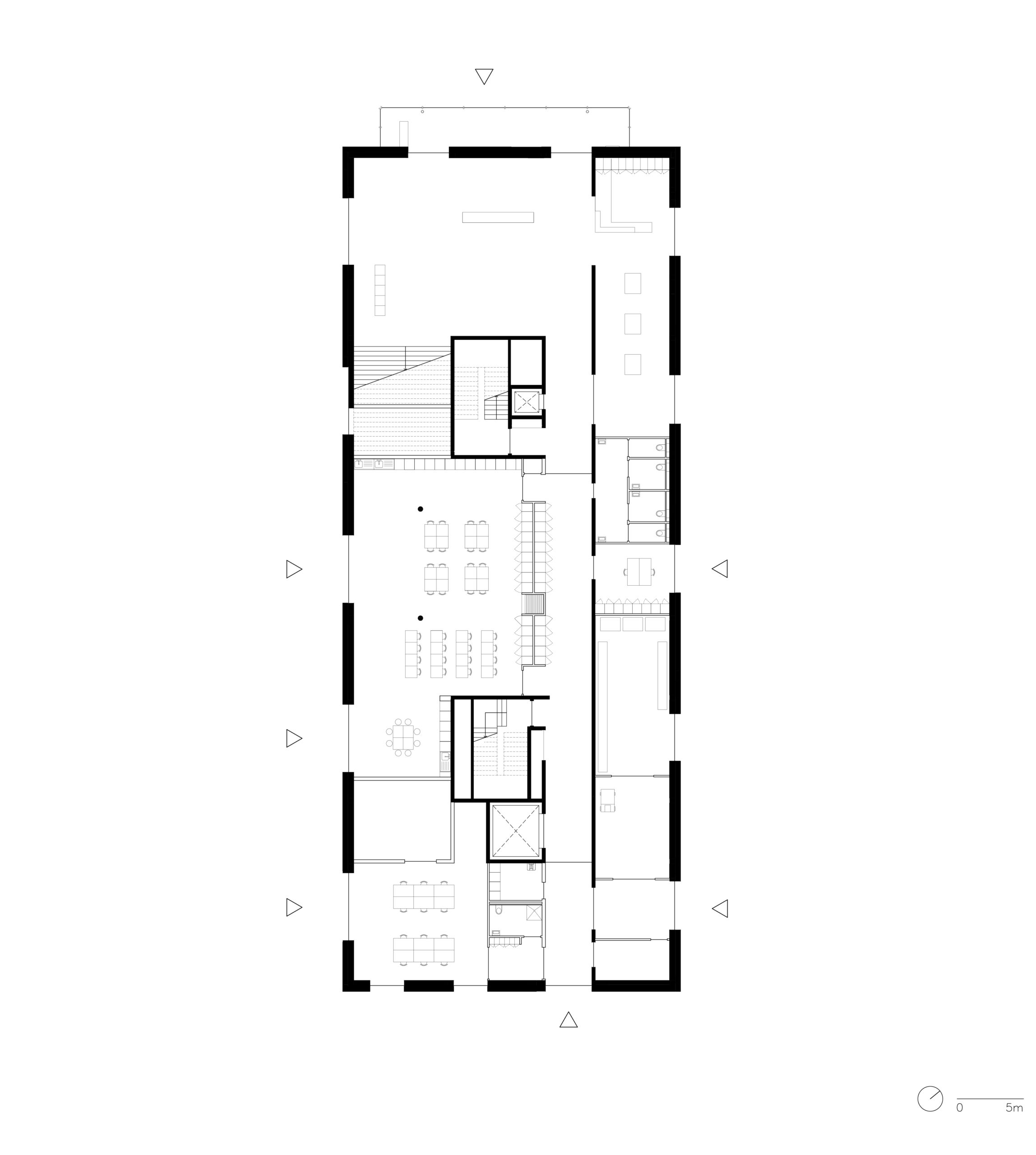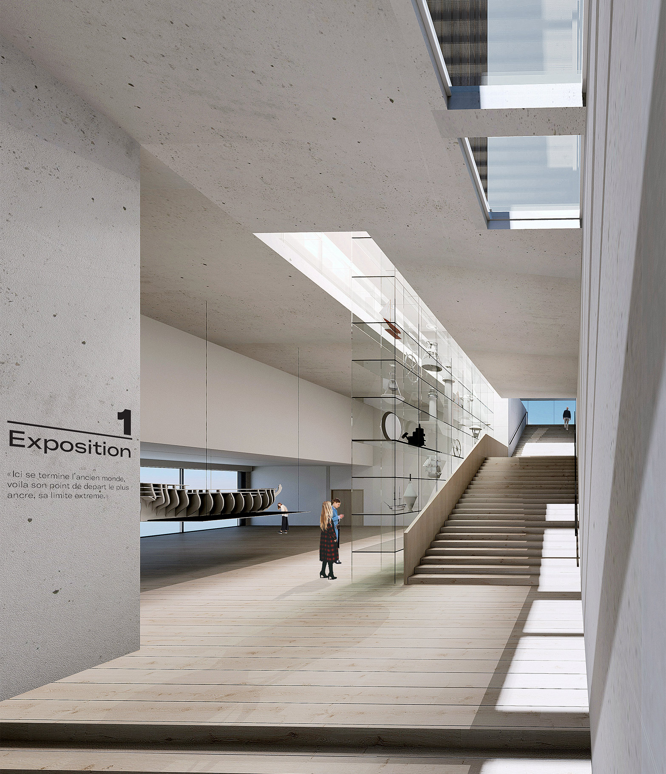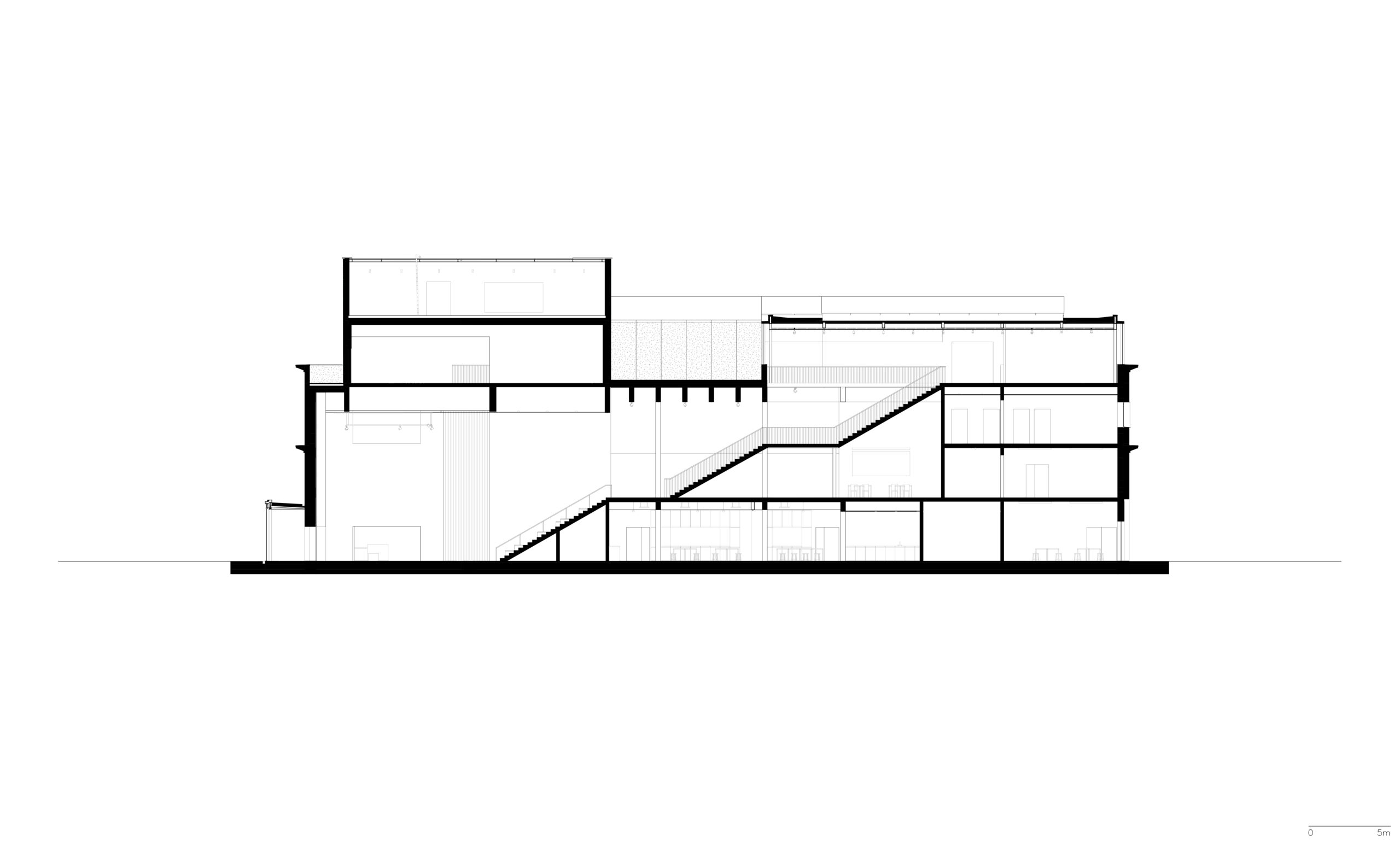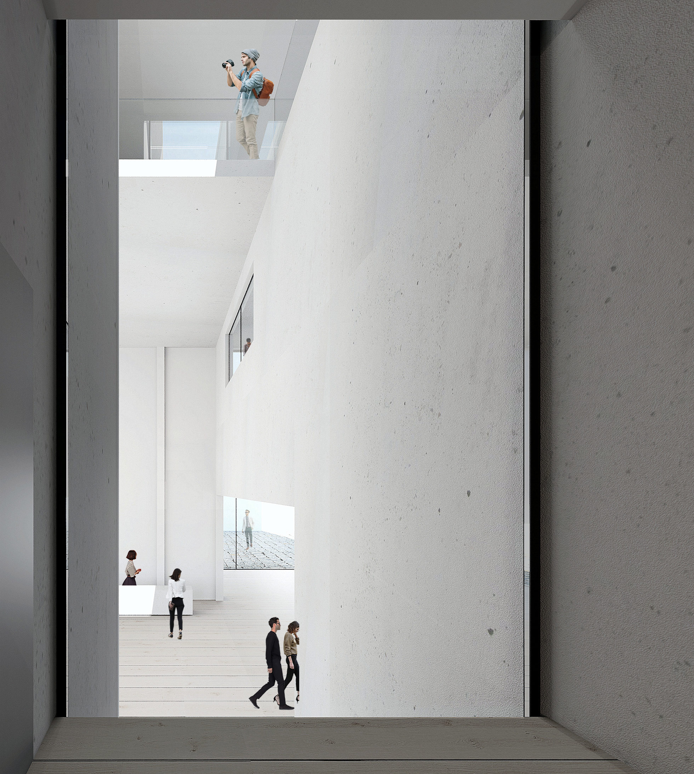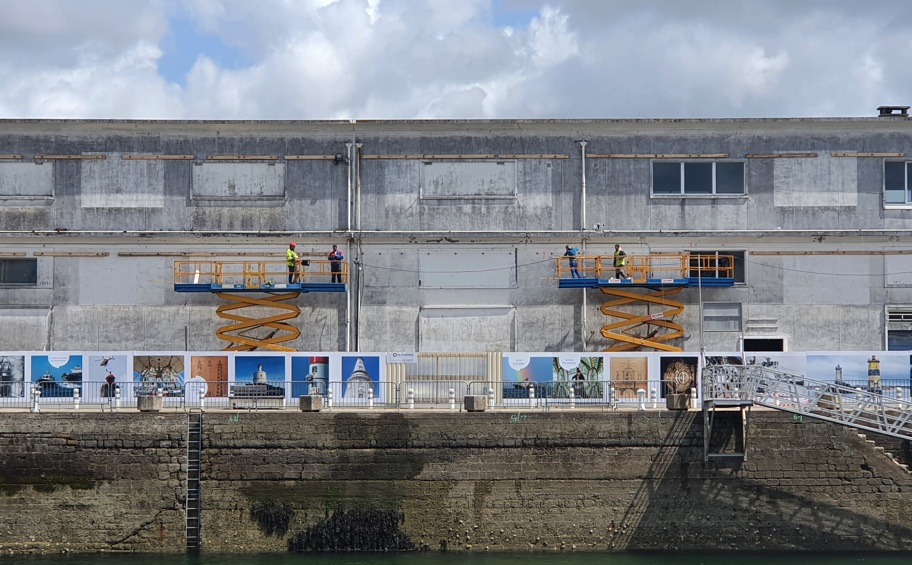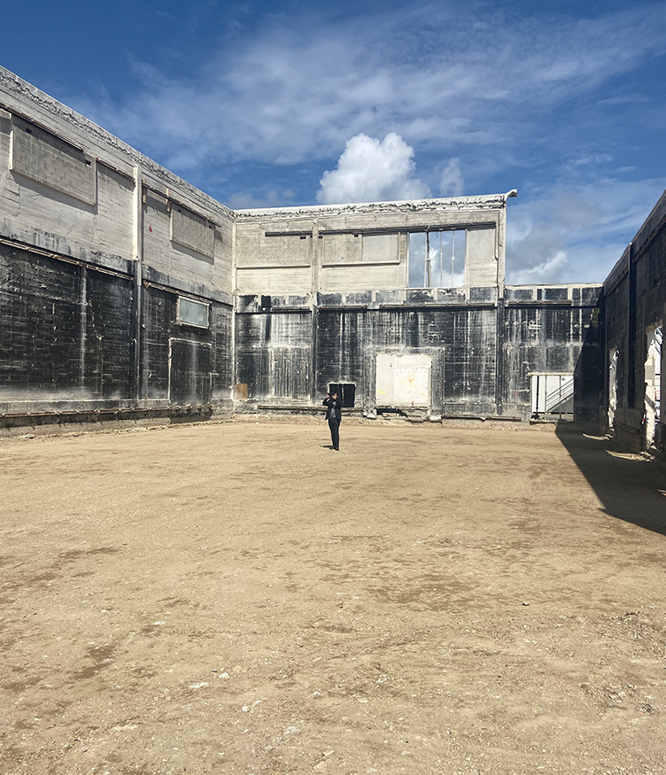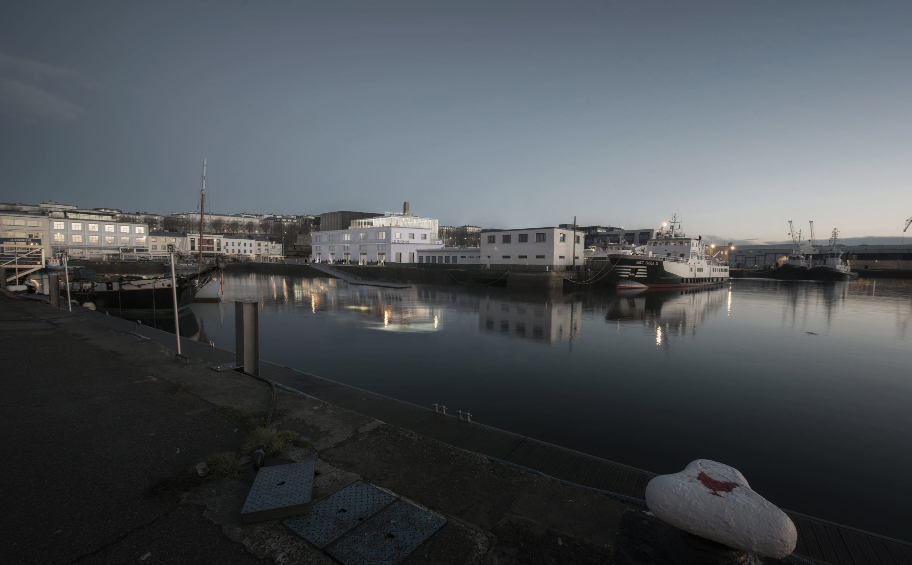Brest, France
On the verge between the port of Brest and the ocean’s horizon, the National Centre of Lighthouses and Beacons reinvents the building of the Premier Eperon and its Auction and initiates renewal in the port of Brest. This place of transmission and interpretation inscribes itself into its context: the project preserves and reveals the image of the Auction by incorporating itself within its walls, whilst creating a new imprint. The existing envelope becomes the support of two singular extensions that host the permanent exhibition program: on one side a dark, opaque box arousing curiosity, and on the other – a panoramic space opening onto the landscape.
Along the path of the museum, punctuated by contemplative moments, the visitor is gradually detached from the city. This movement is an extrapolation of the “ascent”, an emblematic element of the lighthouse imaginary. At the heart of the building, visitors have access to the transmitter, a flexible space dedicated to pedagogy. Halfway, they discover the temporary exhibition, and at the very top of the vertical ascent, the start of the permanent exhibition. The visitors experience different qualities of light, materials, and views: large immersive panoramas from a space opening onto its environment; curated view frames; introspective spaces in the north part of the building. The multiple stimulations of the five senses make this gradual ascent tangible through the different perceived scales – from the staged objects, towards the immateriality of the horizon.
