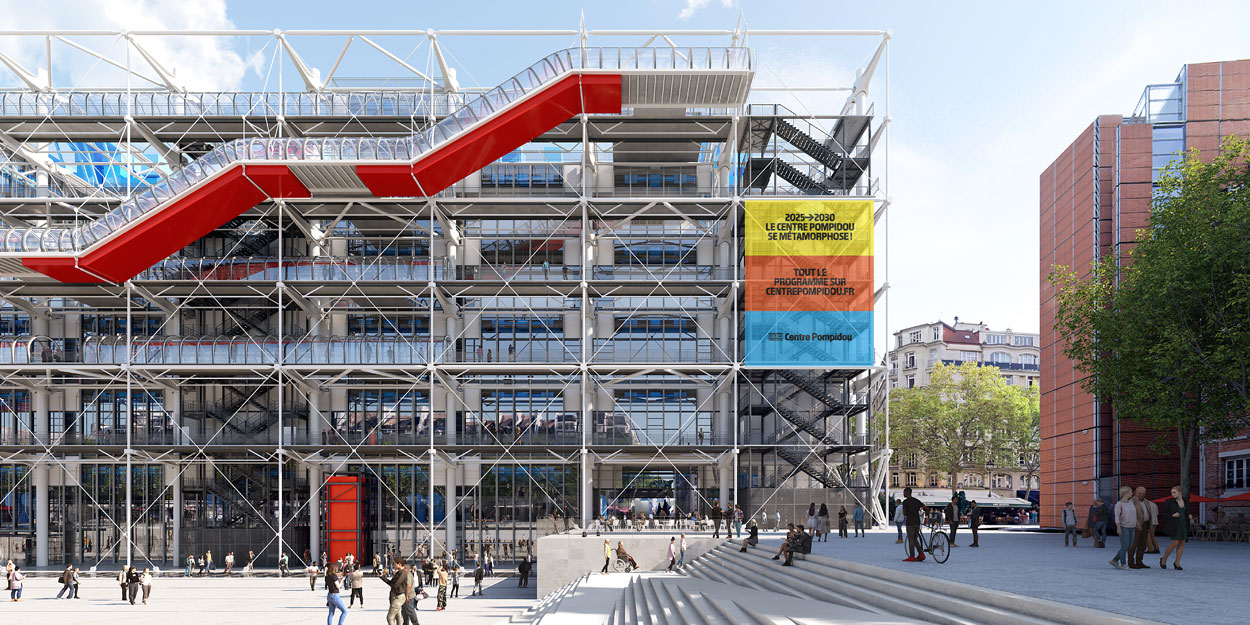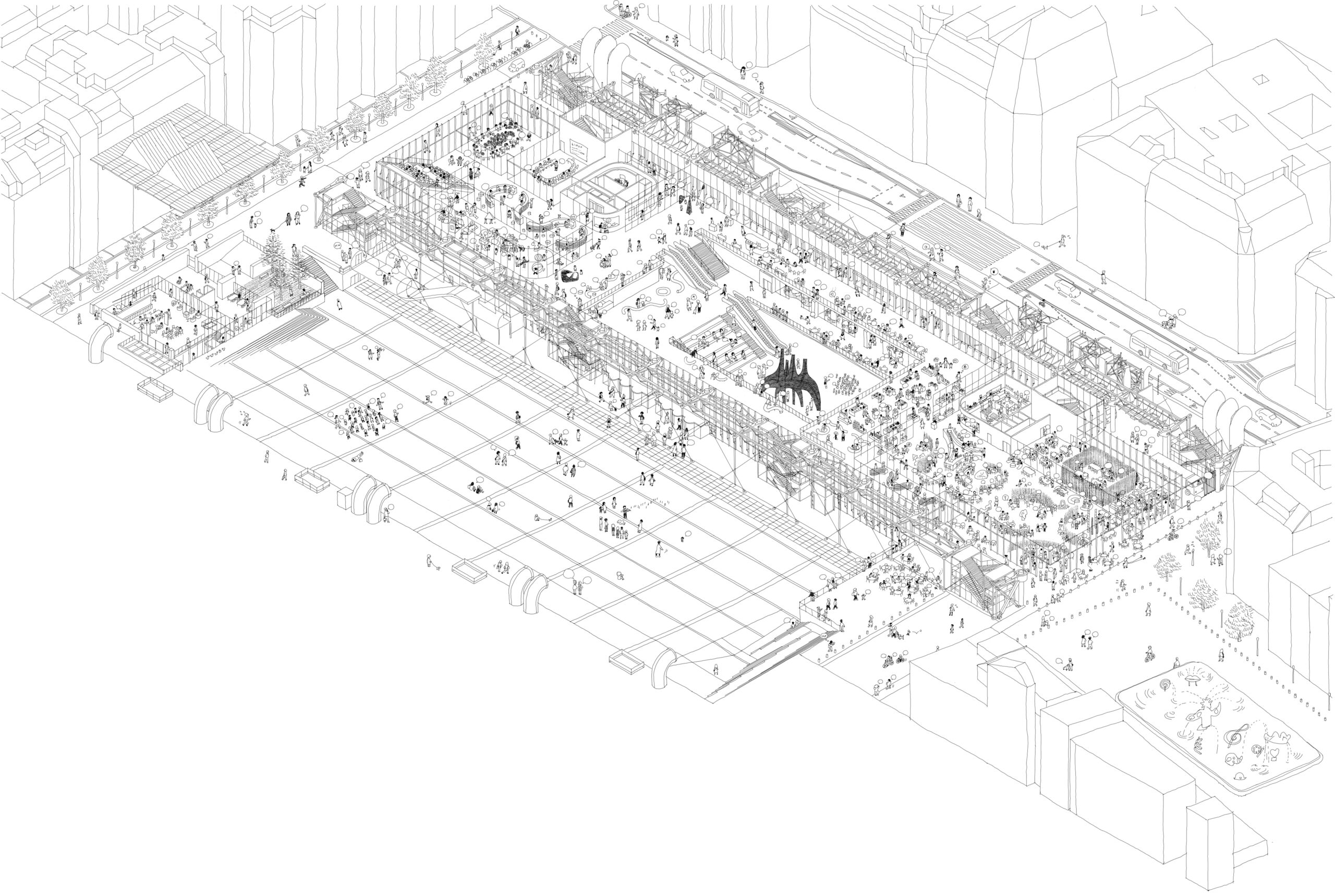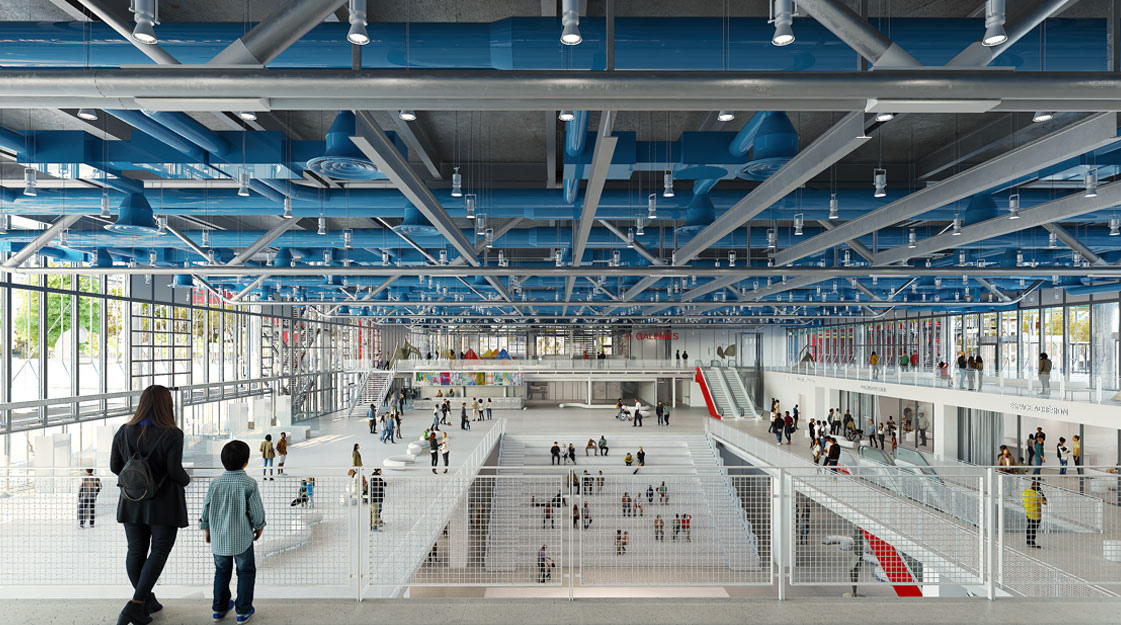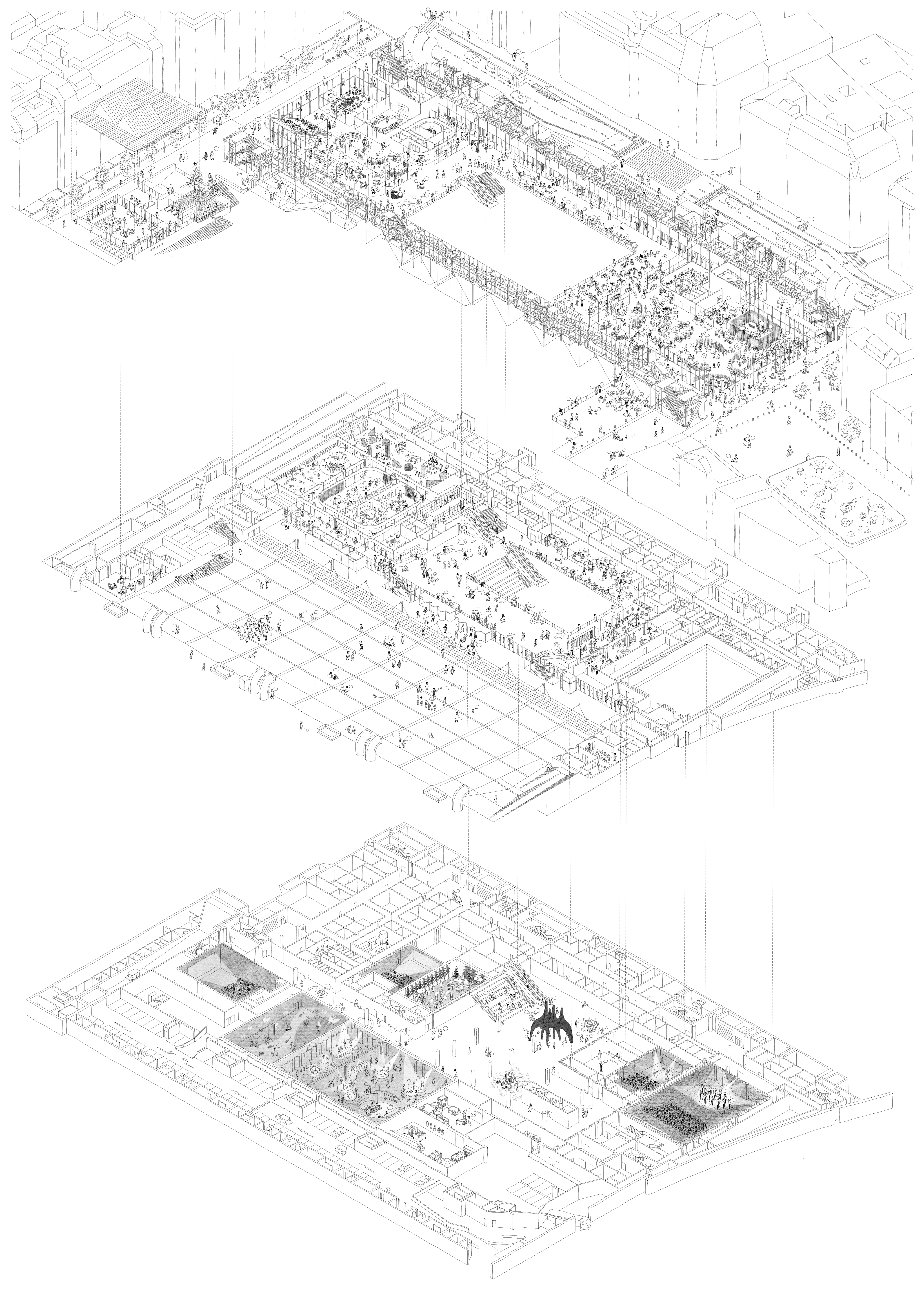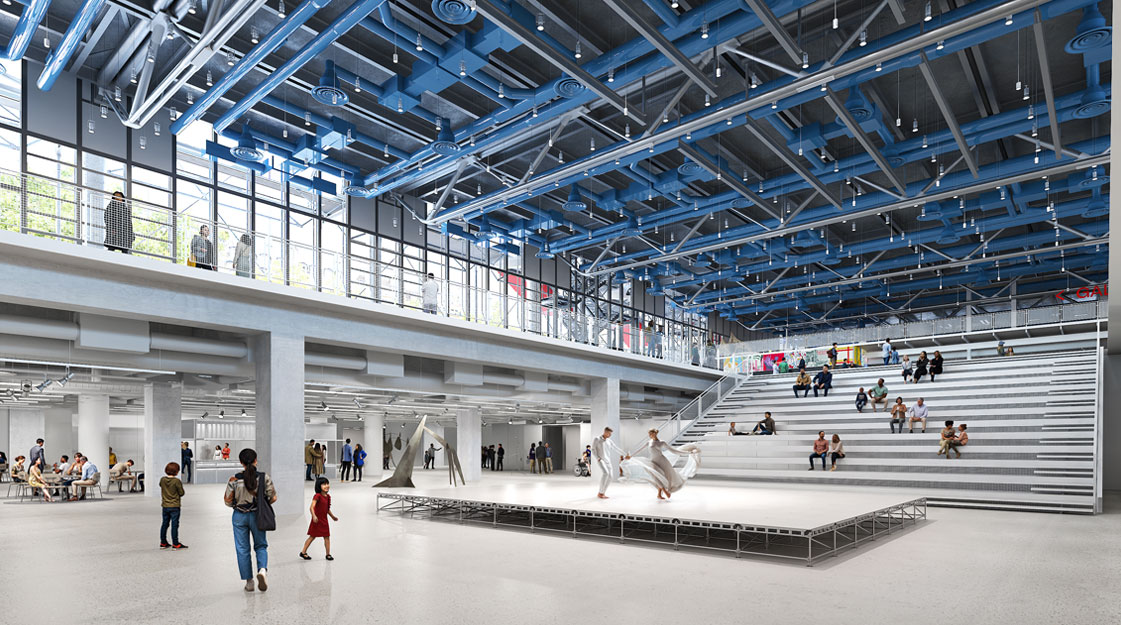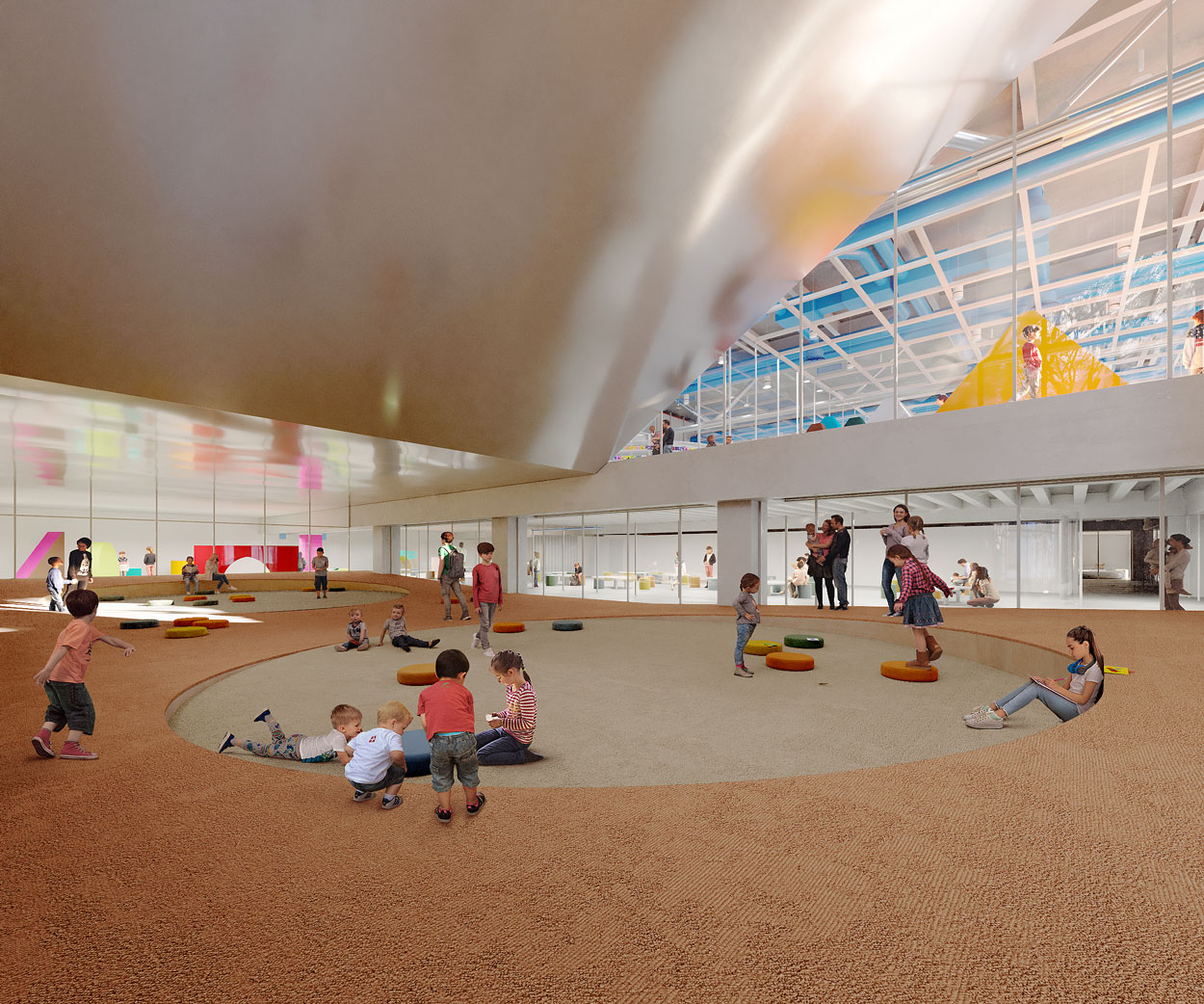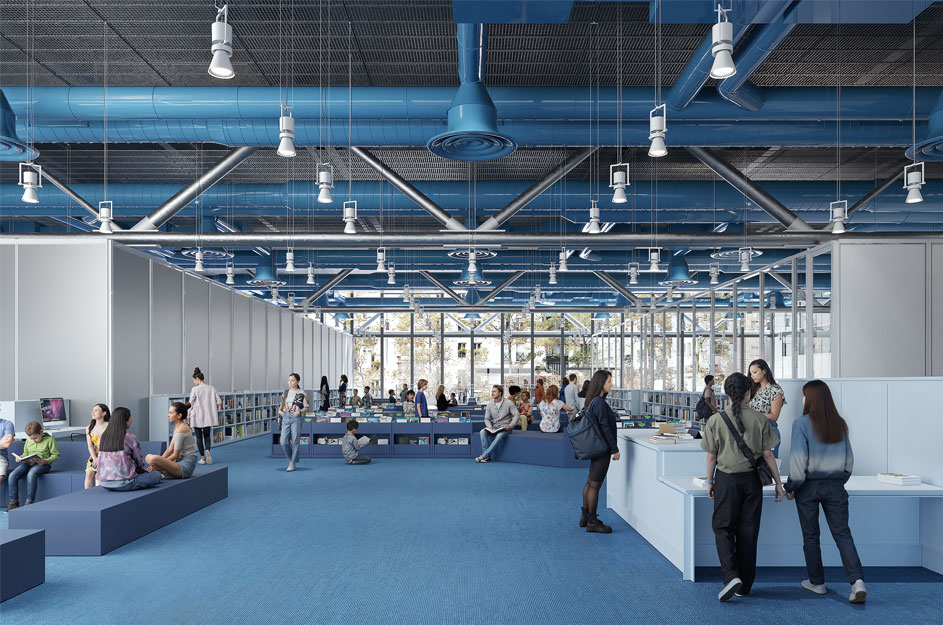Paris, France
Architect statement
Since its inception, the Centre Pompidou has strived to be an experimental space, constantly reinventing itself in order to remain relevant, inspire new ideas, and frame each visitor’s experience as a unique process of discovery that nourishes both individual and collective memories.
This renovation offers an opportunity to reconnect with some of the project’s founding principles. Four main axes form the basis of the conceptual approach, aimed at transforming this attractive space into one rich in experiences that can meet the expectations of all visitors and staff.
Physical and Visual Porosities
This major aspect of intervention seeks to rediscover and amplify the generosity of the Centre Pompidou’s initial vision by establishing visual and physical connections between the different programmes. New elements open up the spaces to each other as well as to their immediate urban environment. Light penetrates deeply into the spaces, highlighting the paths in a more engaging and welcoming way. The extension of the city into the heart of the building becomes one of the project’s core intentions.
Clarity of Paths
The design proposal aims to rationalise and simplify the spatial organisation in order to establish clear, readable layout principles. A framework is created, in which fluid pathways offering intuitively identifiable choices facilitate the experience for all, especially new visitors. One can choose to follow or deviate from these paths, as desired. When the Centre Pompidou was conceived, notions of speed, animation and information dissemination symbolised progress. Today, the paradigm is reversed: faced with information overload, fragmented attention, and isolation caused by screen time, the Centre Pompidou offers a space where mediation, human interaction, and the physical experience are central. The space must allow for greater freedom of appropriation and the chance to concentrate, in order to better deploy its lively, creative dimension that can instill art and knowledge to a wide audience.
Activation and Requalification of Spaces
By making pathways clearer and reinforcing the transparency of spaces, visitors now have the opportunity to explore the entire Centre, which contributes to an improved appropriation of it by the public and the increased use of previously underutilised areas. Spaces are physically and visually liberated, revealing new potentials. It is all about creating the necessary conditions for their successful activation: programme convergence, a variety of layouts, mixing of audiences, accessible spaces and transversal visual relationships. These physical, visual and intellectual relationships, articulated on every level, help restore the building’s character as a creative platform.
Dialogue with the Existing
The revitalisation that we propose is aligned with the spirit and DNA of the Centre Pompidou, both as an institution and as an architectural manifesto. This spirit is currently embodied by spontaneous visitors, members, staff, researchers, artists etc. The architectural choices are informed by an attention to the uses, needs, and expectations of the various audiences who visit, make up, and animate the Centre Pompidou. It is crucial to distinguish the intervention without overshadowing the existing, preserving the established relationships between the building and its public. This careful, respectful yet confident approach provides the means required to preserve and revitalise the harmony and balance of the ecosystem that forms the Centre Pompidou.
This deliberately understated approach is also reflected in the vocabulary and materiality of the transformations, which fit into the identity of the existing building’s language by following two principles: respecting the chromatic code of the flow networks, and proposing a new and enriched materiality, texture and reflectivity, while adopting a more neutral palette.
We aspire towards an architecture that is in tune with its time, respecting the generous values and innovative, ambitious concepts of its original vision: the social utopia of a cultural centre in perfect continuity with the city, “a space that is open to people, intended for encounters and contact,” a constantly evolving hybrid organism that continuously questions the roles and codes of museums, libraries, the performing and the visual arts, by bringing them all together.
Nicolas Moreau et Hiroko Kusunoki
Directors
—
Moreau Kusunoki
モロークスノキ建築設計
1 RPBW, 2023. Notice architecturale Centre Georges Pompidou, Renzo Piano Building Workshop, p.3.
